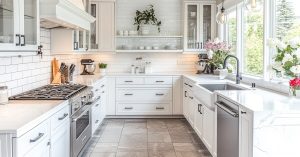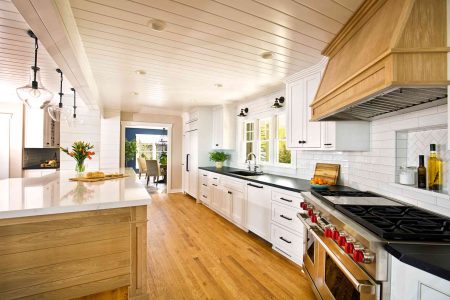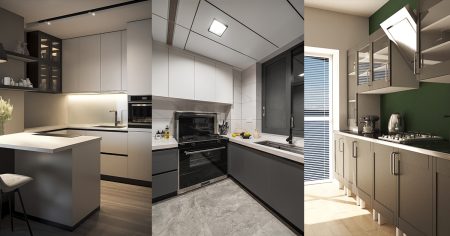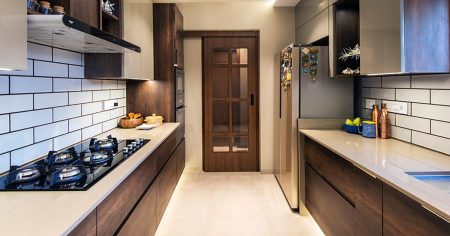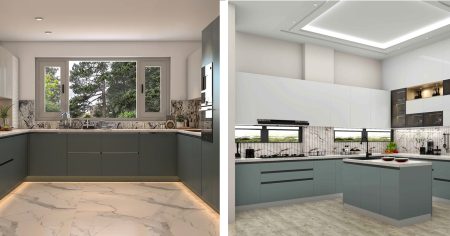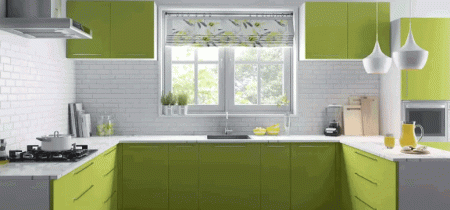A modular kitchen is a modern kitchen design concept that involves pre-made cabinets and components designed to fit together. Unlike traditional kitchens, which are built on-site, these kitchens consist of standardized units offering flexibility and efficiency. They offer customization options, efficient space utilization, and easier installation compared to traditional kitchens.
In the world of modern living, small kitchens have become the norm. While they may present a design challenge, they also offer the opportunity to get creative with space utilization, ensuring that every inch counts. The key to a successful small kitchen design lies in crafting a space that is functional and aesthetically pleasing, all while staying within a budget. We’ll explore ideas to help you achieve a budget-friendly modern kitchen that maximizes style and efficiency.
Budget-Friendly Modular Kitchen Solutions for Small Kitchens:
Efficient Space Utilization:
Small kitchens demand efficient space utilization. With limited square footage, it is essential to optimize the available area to its fullest potential. Vertical storage solutions become your best friend in this scenario. Wall-mounted shelves, hanging hooks, and overhead cabinets help capitalize on unused space, keeping countertops clutter-free and visually open.
Light and Colour:
Light and colour play a significant role in altering perceptions of space. Neutral colours have the remarkable ability to make a room feel larger and airier. Opt for shades like whites, soft greys, or pastels for walls, cabinets, and countertops. Moreover, incorporating reflective surfaces, such as glossy tiles or mirrored accents, can enhance the illusion of space by bouncing light around the room.
Multi-Functional Furniture:
When space is limited, every piece of furniture should serve multiple purposes. Consider investing in multi-functional furniture like foldable tables or kitchen islands with built-in storage. These pieces can transform to accommodate different needs, be it food prep, dining, or even as a workspace. Their versatility helps keep your kitchen adaptable to various activities without overcrowding it.
Open Shelving and Minimalism:
Embracing open shelving is a brilliant strategy for small kitchens. Unlike closed cabinets, open shelves create an inviting atmosphere while providing accessible storage. However, it’s crucial to maintain a minimalist approach – only display essentials and decorative items to avoid clutter. This design philosophy encourages you to keep your kitchen organized and visually appealing.
Creative Storage Solutions:
Creative storage solutions are your secret weapon against clutter. Utilize spaces like the insides of cabinet doors for additional storage. Consider investing in under-sink organizers, magnetic racks for knives, or hooks for hanging pots and pans. That helps to maintain a clean and open countertop, making the kitchen feel more spacious.
Smart Appliance Choices:
Selecting space-saving and energy-efficient appliances is essential in a small kitchen. Compact appliances that can perform multiple functions are a smart choice. For instance, a microwave that also functions as a convection oven can save counter space. Integrated appliances, that blend seamlessly with the cabinetry, maintain a streamlined look while optimizing functionality.
Backsplash and Flooring:
Even the small details, like backsplash and flooring, can influence the perception of space. Opt for light-coloured tiles to create a sense of depth. Adding patterns, such as diagonal tile placement, can also contribute to a visually expanded kitchen. For flooring, choose materials that are budget-friendly and visually appealing.
Minimal Hardware and Sleek Finishes:
In a small kitchen, less is often more. Opt for minimal hardware or handleless cabinets for a sleek and streamlined appearance. Matte finishes lend a contemporary touch, making the space modern and uncluttered. This design choice enhances the aesthetic and functional aspects of your budget-friendly kitchen.
Go for a U-shape Design
The U-shape modular kitchen is a strategic layout well-suited for small kitchens. It maximizes space by utilizing three walls to form a U, providing ample storage and countertop area. This design efficiently clusters cooking, cleaning, and storage zones, creating a functional and compact culinary workspace. Its efficient arrangement optimizes workflow and makes the most of limited space, offering practicality and aesthetic appeal.
Must-haves for a Small Budget friendly Modular Kitchen
- Smart Layout and Functionality: Design a layout that optimizes the available space, emphasizing the work triangle for efficient movement between the stove, Kitchen sink, and refrigerator.
- Quality and Durability: Prioritize sturdy materials and components that offer longevity even on a budget, ensuring your kitchen withstands daily wear and tear.
- Minimalist Aesthetics: Choose a simple design that enhances the visual appeal without overwhelming the space.
- Affordable Appliances: Choose energy-efficient and budget-friendly appliances that suit your needs without breaking the bank.
- Easy-to-Maintain Surfaces: Select materials that are easy to clean and maintain, ensuring your kitchen stays functional and presentable with minimal effort.
In conclusion, designing a budget-friendly modular kitchen in a small space requires a thoughtful approach that balances functionality, style, and cost. By utilizing efficient space strategies, embracing light and colour, and incorporating multi-functional furniture, you can create a kitchen that is spacious and inviting. Clever storage solutions, smart appliance choices, and personalized accents all contribute to making the most of your limited space. Remember, with the right ideas even the smallest kitchen can become a culinary haven that reflects your unique taste and lifestyle.
Also Read: List of Kitchen Items Needed for a New Home
Read the full article here




