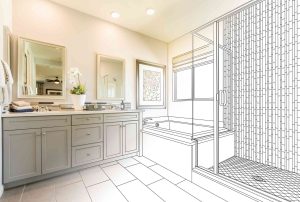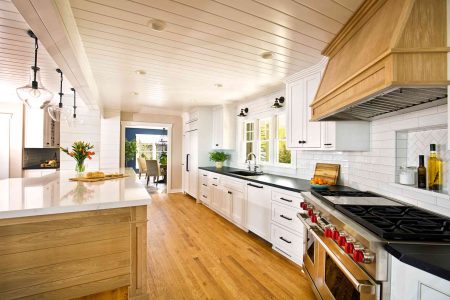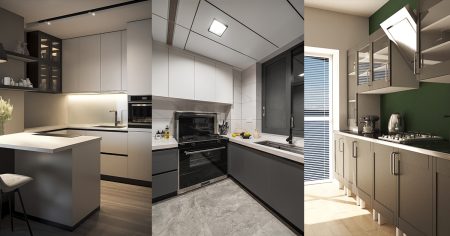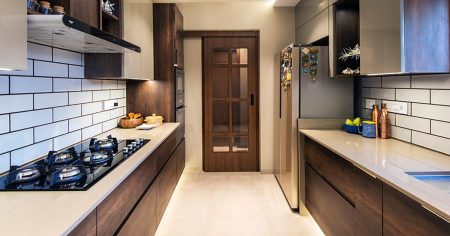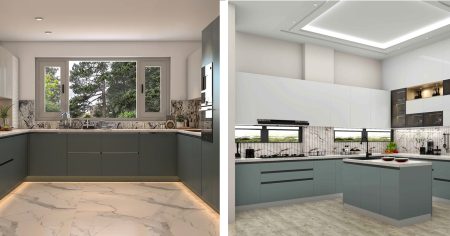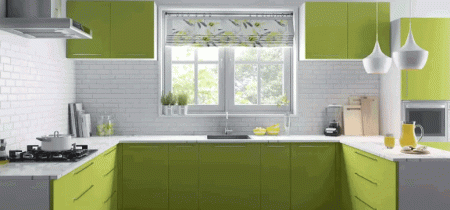Kitchens are one of the most expensive areas of the home to remodel due to the material and labor costs. But the good news is a budget kitchen remodel is possible.
As the homeowner, it’s ultimately up to you to keep costs down for your kitchen remodeling project. All of the secondary parties involved—including contractors, subcontractors, architects, designers, and suppliers—are trying to maximize their profits as you’re trying to maximize your savings. While it’s not common to work with a person who willfully tries to punch holes in your budget by heaping on extra costs, you’ll still likely have to remind the secondary parties to stay on budget throughout the project. What’s easier to control are the remodeling choices you make to keep the costs manageable.
Here are five tips to lower your kitchen remodel budget.
-
01
of 05Refresh Rather Than Replace the Cabinets
In general, all tear-out-and-replace projects are more expensive than projects that keep most of the materials. Kitchen cabinetry is a prime example of this. New kitchen cabinets can be very expensive, especially if you need custom-made pieces to fit your space. Fortunately, there are ways to refresh your existing cabinets that are both eco-friendly (because the old cabinets won’t end up in a dumpster) and cost-effective.
- Painting: Painting kitchen cabinets is a classic method of updating them. The process of sanding, priming, and painting can be time-consuming depending on how many cabinets you have. But it’s simple enough that beginners can achieve good results.
- Refacing: More expensive than painting, refacing adds a new veneer to the outside of the cabinet boxes and entirely replaces doors and drawer fronts. This is difficult to do yourself, as it requires tools and expertise that most DIYers don’t have. But it’s still cheaper than getting all new cabinets, and it will completely change your kitchen’s look.
- Hardware: In addition to the cabinet finish, consider updating the hardware. Sometimes modern knobs and handles are all it takes to make existing cabinets feel brand new.
- Shelving: Instead of purchasing new cabinets or refinishing your old ones, consider installing some open shelving. Shelves are inexpensive, and you can easily match them to your kitchen’s style, resulting in an airy feel almost like that of a commercial kitchen.
6 Ways to Save on Kitchen Remodeling Costs -
02
of 05Refurbish the Appliances
In the past, many appliances were sent to the landfill during the course of a kitchen remodel. Thankfully, that antiquated thinking is on its way out, as municipalities have enacted restrictions against sending appliances directly to landfills.
Now, information about fixing kitchen appliances is readily available. And there’s a thriving online service parts marketplace. This makes it possible for many homeowners to refurbish their own appliances, rather than paying for a professional or spending money on something new.
Some appliances you can fix yourself include:
- Dishwasher
- Refrigerator
- Microwave
- Water heater
- Water softener
- Garbage disposal
Of course, the ability to repair an appliance depends on your skill level and whatever’s causing it not to function like new. But it’s often worth an attempt to DIY before you pay even more money.
Warning
As always, stay safe by only working on appliances that have been fully unplugged and detached from water supply and water drain lines. Watch for appliances that may tip. Dishwashers especially have a tendency to tip forward once they have been released from the bay in the base cabinets. Refrigerators are top-heavy, too.
-
03
of 05Keep the Same Kitchen Layout
Dramatically changing the kitchen layout is one sure way to drive up the remodel budget. For instance, moving plumbing for the sink, dishwasher, or refrigerator entails hiring plumbers. They’ll have to punch holes in your walls to run new pipes, which means an added cost of materials in addition to the labor.
On the other hand, keeping your kitchen layout essentially the same while updating the elements within that framework is incredibly cost-effective. You generally won’t have to add any new plumbing or electrical. You also can keep your existing flooring if you wish. (Flooring often doesn’t run under cabinets, so if you change the layout, you’ll have to deal with gaps in the flooring.) And you still can achieve a whole new look and feel in the space.
Furthermore, galley-style or corridor kitchens often have such limited space that footprint changes aren’t possible unless you want to spend a lot of money on major alterations to the home’s structure. One-wall kitchen layouts allow for a little more flexibility because they have an open side. In this case, adding a kitchen island is a great way to gain more prep space and storage without expensive layout changes.
-
04
of 05Do Some Work Yourself
Do-it-yourself home remodeling projects allow you to pay for the materials while bringing labor costs down to zero. Some remodeling projects that require beginner to intermediate expertise from DIYers include:
- Interior painting
- Tiling
- Flooring installation
- Changing outlets and lights
- Hanging drywall
- Installing baseboards and other trim
Local hardware stores and community colleges often have how-to classes and demonstrations for common home projects. Plus, hardware store employees are usually available to offer advice on products and projects. Even better, these educational resources are often free of charge.
However, in addition to cost, an important factor to consider when deciding between DIY and hiring a professional is time. While a tight timetable typically means hiring a team of professionals, if you have the luxury of time to complete your kitchen remodel, you can do much of the work yourself.
Continue to 5 of 5 below. -
05
of 05Assemble and Install Your Own Kitchen Cabinets
Sometimes, it’s not possible to refurbish your kitchen cabinets. One rule of thumb: If the cabinets are structurally sound, they can be refaced, re-stained, or painted. If not, it might be time to remove the cabinets and install new cabinets.
If you do need to replace cabinets, look for ready-to-assemble options. It’s typically not that difficult to assemble the pieces yourself, so you won’t have to pay for labor costs. But getting the right fit for your kitchen can be a challenge, especially if you have odd angles.
RTA kitchen cabinets are found online, at home centers, or at large home design warehouses like IKEA. Cabinets are sold flat-packed. The cabinets assemble using an innovative cam-lock fastener system. No pieces are constructed from scratch. If screws are used, pilot holes will usually have been pre-drilled for you.
To save money, time, and possibly frustration, many RTA retailers offer pre-assembled RTA cabinets. The same cabinets that you would assemble at home are instead assembled in the factory and then shipped by freight to your home.
Pre-assembled RTA cabinets cost more than the flat-packed version due to labor costs at the factory and significantly higher shipping costs. But for many homeowners, pre-assembled RTA cabinets help them push past the obstacle of the assembly phase.
Read the full article here



