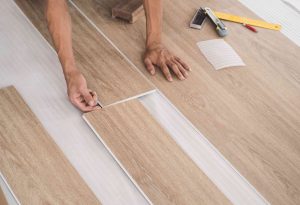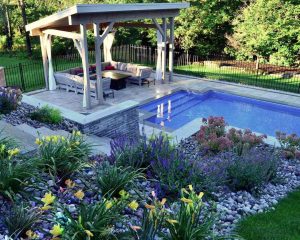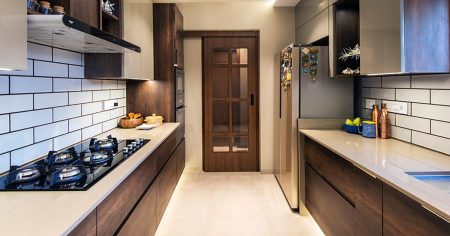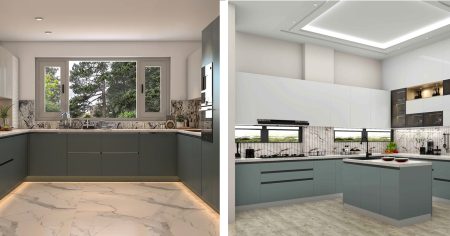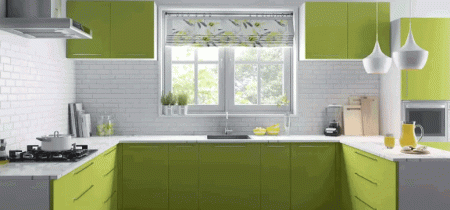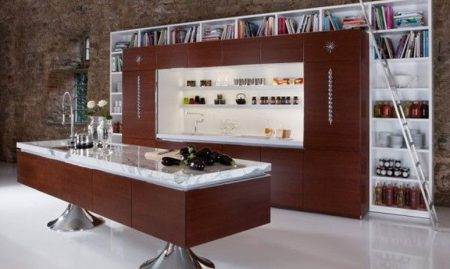From budget-friendly DIY solutions to gut renovations, there is no shortage of kitchen remodel ideas to make your space more user-friendly, functional, and current. Whether you want to install kitchen cabinets, add a colorful backsplash, install a central island, replace your countertops, lay new flooring, or give your space a total makeover, check out these kitchen remodel ideas for inspiration.
Kitchen Remodel Trends
Give your kitchen remodel a lift with these top trends.
- Earth Tones: Add warmth to an all-white kitchen by swapping in trending warm earth tones from soothing sage greens to rich terracottas on everything from wall paint to cabinets and appliances.
- Slab Backsplashes: Create a polished and cohesive modern look by matching your countertops to your backsplash using large slabs of marble, quartz, or your favorite stone.
- Waterfall Edge Islands: A waterfall edge central island will create a dramatic focal point in your kitchen that can be matched to countertops or finished in a contrasting stone.
- Dark Palettes: The reign of the all-white kitchen hasn’t come to an end, but more and more designers are shifting the focus to darker tones from pure black to chocolate brown to dark forest greens and midnight blues for a moodier feel.
- Appliance Garages: Add storage between your countertop and the bottom of your cabinets with an appliance garage that has a flip-up door to keep gadgets like coffee machines, toasters, blenders, and mixers accessible but hidden in plain sight.
Best Kitchen Remodel Ideas
-
01
of 35Bring the Outdoors Inside
If you’re remodeling a kitchen from scratch, bring the outdoors in by maximizing natural light and incorporating natural materials. Sola Kitchens did just that in this organic modern kitchen by adding skylights, a wall of glass and metal grid windows, and a planted indoor olive tree that adds a bit of theater and biophilic design.
Continue to 2 of 35 below -
02
of 35Choose Colorful Cabinets
Embrace the mood-boosting power of color by choosing cabinets in a bright and mood-boosting shade that is anything but neutral, like this London space from Pluck Kitchens. It features coral cabinetry and blush wall paint to create a happy place with a signature look.
Continue to 3 of 35 below -
03
of 35Hang an Extra-Long Shelf
Match your countertops and backsplash in the same slab marble and finish it off with a matching wall-to-wall display shelf for a sleek modern look, like this New York City kitchen from Sissy + Marley Interior Design. This approach will make a large kitchen feel airy or make a smaller one feel more spacious.
Continue to 4 of 35 below -
04
of 35Install an Appliance Garage
Maximize the underutilized corner space between your countertops and upper cabinets with an appliance garage for storing essentials like coffee makers, toasters, or blenders in plain sight, like this uncluttered kitchen from Bakes & Kropp.
Continue to 5 of 35 below -
05
of 35Install Greener Appliances
If your gut renovation includes choosing new appliances, trade a gas stove for a sleek and more energy-efficient induction range or cooktop that is easier on the environment and simpler to clean, like this space from Julie Rose for Velinda Hellen Design.
Continue to 6 of 35 below -
06
of 35Try a Warm Palette
Beige has made a comeback recently, and it’s an easy way to transition from an all-white kitchen to one with a bit more warmth. Choose light wood cabinetry to complement finishes such as sandy beige backsplash and floor tiles, like this inviting space from Mendelson Group.
Continue to 7 of 35 below -
07
of 35Try a Waterfall Edge Island
Use large slabs of stone on your waterfall island to modernize your kitchen remodel. Leanne Ford Interiors updated this 1970s Pittsburgh kitchen with contrasting marble slabs in heavily veined white and black to striking effect, creating a minimal space that is high on drama with a minimum of decor.
Continue to 8 of 35 below -
08
of 35Install Colorful Floor Tile
Elevate the look of your kitchen by choosing floor tile in a bold, colorful geometric pattern, like this London kitchen from Studio Peake. The tiling underfoot complements white zellige tile walls, natural wood accents, and a green marble kitchen island.
Continue to 9 of 35 below -
09
of 35Hang Modern Light Fixtures
A pair of modern pendant lights hung over the kitchen island will instantly modernize your kitchen while providing ambient light. Ashley Montgomery Design anchored the large kitchen island with a pair of brass pendant lights to complement painted flat-front cabinetry, dark stained woods, and heavily veined marble.
Continue to 10 of 35 below -
10
of 35Try an All-Black Kitchen
An all-black kitchen is a neutral choice that is as versatile as an all-white kitchen while providing a moodier and sophisticated look. Louis Duncan-He Designs gave this 1950s kitchen a gut reno, installing a black-on-black backsplash, kitchen island, cabinets, and countertops. This kitchen is finished with silver and stainless-steel accents, but you could sub in brass or another metal tone.
Continue to 11 of 35 below -
11
of 35Install Open Shelving
Trade upper cabinets for open shelving on one wall of a small kitchen to make it feel airier and more spacious. Studio Peake took a white-on-white approach in this small London apartment kitchen for a streamlined feel, stacking the shelving with everyday items for a user-friendly feel.
Continue to 12 of 35 below -
12
of 35Reuse and Repurpose
Remodeling your kitchen doesn’t have to break the bank or create unnecessary waste if you keep sustainability in mind. This DIY English country cottage kitchen renovation from Lobster and Swan features reclaimed wood shelving, flooring, base cabinetry, and wall-mounted shelving made from recycled wood crates. Stain it all in the same dark color as seen here for a cohesive look.
Continue to 13 of 35 below -
13
of 35Install LED Lighting
Install energy-efficient LED lighting beneath the upper cabinetry to provide task lighting for countertops and create a striking modern look, like this one-wall New York City apartment from Maydan Architects.
Continue to 14 of 35 below -
14
of 35Add a Shiplap Backsplash
A white shiplap backsplash can work in modern, farmhouse, traditional, or transitional spaces like this neutral kitchen from Whittney Parkinson Design.
Continue to 15 of 35 below -
15
of 35Hang Racks and Shelves
Lighten up your kitchen by skipping upper cabinetry and installing a multitude of open and wall-mounted shelving and racks instead instead. Emily Bowser for Emily Henderson Design mixed wood and metal storage to complement the walls of this industrial farmhouse kitchen finished with a white subway tile backsplash with black grout.
Continue to 16 of 35 below -
16
of 35Create a Breakfast Nook
Create an eat-in kitchen by carving out space for a breakfast nook. Michelle Berwick Design added banquette seating with under-bench storage to a wall of floor-to-ceiling cabinets and backed it with bright wallpaper for a vibrant feel.
Continue to 17 of 35 below -
17
of 35Try Two-Tone Cabinetry
Give a small kitchen dimension with two-tone cabinetry. Interior designer Alvin Wayne chose high-gloss white and matte black cabinets for this compact NYC kitchen to give the space a dynamic look.
Continue to 18 of 35 below -
18
of 35Mix Old and New Finishes
Mix old and new, dark and light, smooth and textured finishes for a textural and timeless look. Desiree Burns Interiors gave this Boston kitchen a refresh while retaining much of its original character with a dark wood exposed ceiling, glossy off-white tiles, paint, and marble countertops, and reclaimed wood flooring.
Continue to 19 of 35 below -
19
of 35Try an Earth Tone
Dip your toes into trending earth tones with a crowd-pleasing shade like sage green for a soothing nature-inspired feel. Ashley Montgomery Design paired sage green upper and lower cabinets with a marble slab and shiplap backsplash, plus brass plumbing fixtures and natural wood accents for a modern traditional look.
Continue to 20 of 35 below -
20
of 35Use Hardwood Flooring
In an open-plan kitchen that shares space with a dining or living room, install hardwood flooring throughout the space for a cohesive look. Warm honey-toned wood floors add warmth to this white kitchen from interior designer Alvin Wayne that is finished with black cabinet and drawer pulls and chunky floating shelves.
Continue to 21 of 35 below -
21
of 35Uncover Original Features
If you live in an older home, the process of remodeling can reveal hidden secrets that have been covered up by previous renovations, like original brick chimneys or stone walls.
Jessica Nelson Interior Design exposed the original brick chimney and turned it into a feature wall in both the kitchen and the open plan dining room on the other side that adds texture and authenticity.
Continue to 22 of 35 below -
22
of 35Try a Tonal Look
Drench upper and lower cabinets, countertops, and backsplash in the same shade for a tonal look that feels modern. This Scandinavian kitchen from Fantastic Frank has a soothing contemporary feel with its flat-front cabinetry and seamless backsplash all rendered in a cool shade of blue.
Continue to 23 of 35 below -
23
of 35Add a Tile Accent Wall
A small project that can make a big impact on your space is adding a feature wall with paint, wallpaper, or tile, like this countertop-to-ceiling tile backsplash in a Texas A-frame lake house kitchen from Erin Williamson Design.
Continue to 24 of 35 below -
24
of 35Choose Colorful Appliances
A colorful appliance like a freestanding refrigerator is a fun and fairly low-stakes way to add color to your kitchen. This space from House of G Designs is energized by a salmon orange retro fridge from Big Chill that complements warm wood cabinets and earthy backsplash tiles.
Continue to 25 of 35 below -
25
of 35Mix Black and White
Add a full-wall backsplash in a darker tone to refresh an all-white kitchen. Jessica Nelson Design gave this space a refresh with a timeless black-and-white palette and modern details like this countertop-to-ceiling backsplash, simple windows, and a dramatic black range hood that echoes the large central all-black island.
Continue to 26 of 35 below -
26
of 35Wallpaper the Ceiling
Add a statement ceiling with wallpaper, like this space from Mendelson Group that features green-and-white check ceiling wallpaper that draws the eye upward while complementing a collection of plates above the range and an island with built-in wine storage.
Continue to 27 of 35 below -
27
of 35Paint the Range Hood
A scalloped hood vent painted in the same peach as the kitchen cabinetry adds an element of surprise to this Canadian waterfront cottage from Michelle Berwick Design that doesn’t require a major renovation to make an impact.
Continue to 28 of 35 below -
28
of 35Add a Colorful Backsplash
Create an instant focal point in a neutral kitchen with a colorful tile backsplash. This London kitchen from Emilie Fournet Interiors combines emerald green backsplash tiles with pale white and gray lower cabinetry, countertops, and flooring and dark wood accents.
Continue to 29 of 35 below -
29
of 35Refresh a Victorian Kitchen
Renovate a Victorian-style kitchen with white cabinets and black countertops for a fresh modern feel that doesn’t detract from the history of the space. Leanne Ford Interiors added a white subway tile backsplash with dark grout and mosaic penny tile floors with a border pattern to tie it all together.
Continue to 30 of 35 below -
30
of 35Choose Natural Wood
If you have the budget, invest in natural solid wood cabinetry that will last forever, like this space from Brophy Interiors that is warmed up with custom cabinetry and a matching kitchen island.
Continue to 31 of 35 below -
31
of 35Divide Space With an Island
A compact kitchen island with built-in storage will add functionality and help define zones in a small space, like this highrise open-plan kitchen from Forbes + Masters.
Continue to 32 of 35 below -
32
of 35Add a Mini Bar Counter
If you are remodeling a small apartment galley-style kitchen with a window at the end but don’t have room for a table, install cozy bar seating for two instead, like this space from deVOL Kitchens.
Continue to 33 of 35 below -
33
of 35Add a Peninsula
In a smaller space where even a small kitchen island would block flow or make the space feel too cramped, compromise with a small kitchen peninsula instead, like this space from K Shan Design.
Continue to 34 of 35 below -
34
of 35Install Interior Shutters
When remodeling your kitchen, consider installing interior wood shutters that will outlast window shades and add charm to your space, like this kitchen from deVOL Kitchens. The painted white shades complement marble countertops and oak herringbone floors for a classic look.
Continue to 35 of 35 below -
35
of 35Install Timeless Floor Tile
If you need to replace your kitchen floors and want to choose a finish that will stand the test of time, choose classic black-and-white checkerboard floor tiles, like this space from Erin Williamson Design.
Kitchen Remodeling Costs
The cost of a kitchen remodel varies according to the size of your kitchen, your choice of finishes, materials, and appliances, and the cost of labor in your area. According to HomeAdvisor, the average cost to remodel a kitchen is about $150 per square foot, with a typical cost somewhere between $14,614 and $41,392.
A small kitchen reno project that includes less expensive tasks like painting walls, refacing cabinetry, swapping out the sink and installing a tile backsplash should run somewhere between $10,000 and $15,000 (unless you DIY it, saving on labor costs). A mid-sized renovation that includes features like custom cabinets, hardwood floors, and high-end appliances will typically cost upwards of $30,000.
A major kitchen renovation with upscale finishes and high-end appliances will normally start around $70,000, and can cost upwards of $130,000 depending on the quality of materials, the cost of labor, and whether or not the renovation involves structural work to change the layout of your kitchen.
-
In what order should a kitchen be remodeled?
The basic steps of kitchen remodeling include demolition; framing work; installing plumbing, electrical, and HVAC; finishing walls and ceilings; laying flooring; installing cabinets and countertops; and finally, fitting appliances, wiring, and plumbing fixtures.
-
Can you renovate a kitchen while living in the house?
While it’s possible to live in your home while renovating the kitchen, it’s not recommended. Living in the house during construction means that you will have to contend with noise, dust, and the comings and goings of the people doing the work. Not having a kitchen makes it challenging to live comfortably in the house during a renovation. If you want to save money and have the space, set up a temporary kitchen in a finished basement or garage.
Read the full article here



