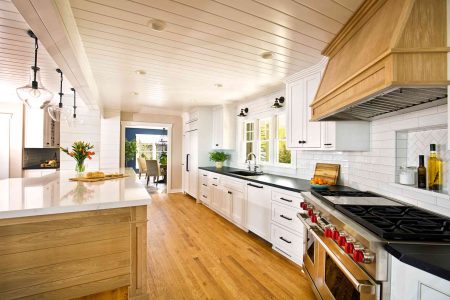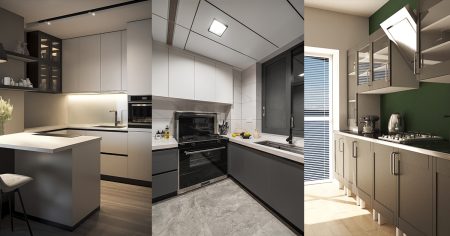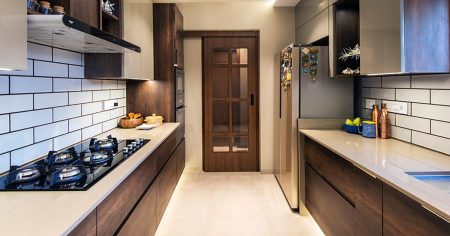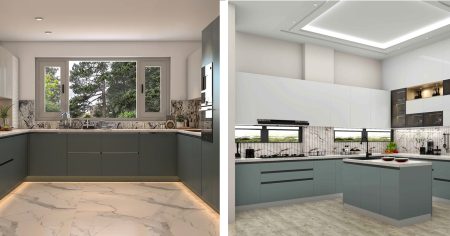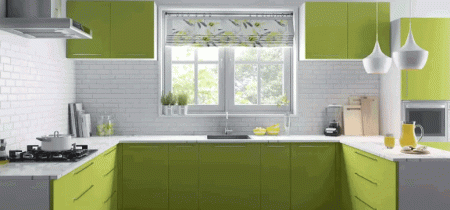A DIY kitchen island is a great way to add a custom centerpiece to your kitchen and, when done right, can add more value to your home. Extra countertop and storage space are significant benefits, and it doesn’t have to be complicated. If you have basic DIY building experience, it is often cheaper to build your own rather than buy a kitchen island. However, if you want to install a sink, dishwasher, or other appliances on your kitchen island, you will need professional help getting your kitchen up to code.
You can find many free DIY kitchen island plans for different features or style elements. Plans include material lists and step-by-step instructions to guide you in building a custom island. For ease, you can make a kitchen island out of stock cabinets as the base and finish it with a countertop.
Size Considerations
The beauty of building a kitchen island yourself is you can modify the plans to adjust the island size, finish, and other aspects, such as accompanying stools or seating. The best size for a kitchen island depends on your available space and needs.
In most cases, an island should meet the minimum of 36 inches tall and 2 x 4 feet in surface space. The galley space or space between the island and cabinets should be at least 42 inches. The average size of the countertop overhang is standard, usually 1 1/2 inches. And, if you plan to add seats, for instance, four stools on one side, plan on having at least 20 to 24 inches of countertop length per stool.
Here are 18 free DIY kitchen island plans to inspire you.
-
01
of 18Farmhouse Kitchen Island
This huge farmhouse kitchen island from Ana White is loaded with storage. It has two cupboards with shelves, open shelving, and lots of drawer space. You could even use it as an entryway console or for storage elsewhere in your home. The free kitchen island plan includes dimensions, materials, a tools list, a cut list, directions, and photos.
-
02
of 18Wood Countertop Kitchen Island
This rustic but modern kitchen island is also from Ana White. It includes two shelves, large drawers, and a wood countertop. It can be stained or painted to match just about any style of kitchen. You also can use hardware to match what you already have in your kitchen.
-
03
of 18Kitchen Island With Trash Storage
Make your functional kitchen island dreams come true with this beautiful build from Shades of Blue Interiors. This DIY kitchen island includes open storage plus a pullout bin for a trash can. Besides being useful indoors, this island would also be excellent to use in an outdoor kitchen to ensure there’s always a trash can near the cooking space.
-
04
of 18DIY Butcher Block Kitchen Island
Cherished Bliss has designed a small but functional kitchen island with two cabinets, four drawers, and a butcher block countertop, which is a wonderful idea if you have a smaller kitchen. The free plan includes a supply list, lumber shopping list, cut list, building directions, diagrams, and photos, including the step-by-step instructions for building the kitchen island frame. The DIYer says the instructions are easier than they might seem, although you should pay special attention to getting your drawer measurements exactly right.
Continue to 5 of 18 below. -
05
of 18Kitchen Island for Small Spaces
Having a small kitchen doesn’t necessarily mean you don’t have space for an island. This free kitchen island plan from Mama Sarahs builds a functional island that’s exactly in proportion with its small kitchen. And it does it for under $50. The island adds a bit more counter and storage space to the kitchen without making things feel tight. Color photos accompany the step-by-step instructions and supply list to make this build a breeze.
-
06
of 18Napa-Style Kitchen Island
This free DIY kitchen island plan from Designs by Studio C builds a large island complete with two storage shelves, a push-through drawer, and a double-sided cabinet. If you like the style but are short on space, Designs by Studio C also offers a plan for a smaller version. The large version is 60 inches long by 28 inches wide while the smaller island is 48 inches by 29.5 inches. Either way, both islands will add functional and stylish storage and prep space to the kitchen.
-
07
of 18Kitchen Cart Build
A kitchen cart offers an island’s counter and storage space paired with the flexibility of having wheels and being mobile. You can push it against a wall when you don’t need it, bring it out by your dining table to use as a buffet while entertaining, and even wheel it outside for extra surface space when you’re grilling. It also can serve as a dining spot with some bar stools. Step-by-step instructions, materials, a tools list, user comments, and videos are included in this kitchen cart plan from HGTV.
-
08
of 18Easy DIY Kitchen Island
Here’s a plan from Popular Mechanics for a simple kitchen island that’s perfect for the beginner woodworker. Drawers, a pullout waste bin, a drop-leaf top, and shelves for storage add lots of function and style to this DIY island. The downloadable plan comes with blueprints, 3D animation, color photos, and step-by-step instructions.
Continue to 9 of 18 below. -
09
of 18Rolling Kitchen Island
Rockler, a woodworking and hardware retailer in Minnesota, offers a free kitchen island plan featuring a thick maple butcher block top that should be ideal for serving, cooling baked goods, or carrying out chopping tasks. Underneath, there’s a spacious drawer for kitchen utensils that are mounted on full-extension drawer slides. Using prefabricated materials will save you a lot of time when building your kitchen island, and it will make the build a lot easier for those who are new to woodworking.
-
10
of 18Base Cabinet Kitchen Island
The Fill has a free plan for building a kitchen island out of base cabinets. If you want a professional-looking island that doesn’t take much work, this could be the DIY project for you. The plan takes you through the process of picking a spot in your kitchen for the island, shopping for supplies, connecting the cabinets, fastening the island to the floor, adding power, and applying finishing touches.
-
11
of 18Bookshelf Kitchen Island
This DIY kitchen island from Little Glass Jar repurposes an old bookshelf. The DIYer removed the back of the bookshelf, painted it white, and added pieces of plywood to make the sides look like shiplap. A simple stained piece of wood forms the top of the island. This is a kitchen island you can completely customize to your design style, starting with any bookshelf you like as the base. You can even cut down tall bookshelves to the height you need.
-
12
of 18Custom Kitchen Island
This custom DIY kitchen island from Classy Clutter pieced together three prefabricated or stock cabinet boxes that perfectly fit the available space in the kitchen. The DIYer added trim to make the boxes look like all one piece, as well as beadboard inlays to match the other kitchen cabinets. Finally, the island got a slick coat of deep blue paint to add a pop of color to the kitchen.
Continue to 13 of 18 below. -
13
of 18Modern DIY Kitchen Island Makeover
This DIY kitchen island from Fresh Mommy Blog uses an existing island scored off Craigslist as its jumping-off point. The DIYer removed the existing top of the island and then painted it a rich gray. The outdated hardware was swapped for modern gold pulls that match the rest of the kitchen. And rather than breaking the budget on an expensive countertop, the island got a custom concrete top that looks great with the modern design.
-
14
of 18DIY Desk Kitchen Island
This DIY from My Old Country House repurposes an old desk into an island. The desk was the perfect size for the kitchen, and its back was already finished. The DIYer painted the desk, added new hardware that coordinated with the rest of the kitchen, and attached wheels to the desk legs to make the island mobile. The desk also got a formica marble top that matched the rest of the kitchen. Now, it’s functional storage and prep space that looks like it was meant for the kitchen all along.
-
15
of 18Cube Shelf DIY Kitchen Island
Kreating Homes offers a DIY kitchen island that repurposes cube storage shelves. The DIYer flipped two tall cube shelves on their side and then attached legs to the new bottom to raise the island slightly off the floor. Then, they used an old tabletop as the new island top. The large cube shelves provide excellent storage for bulky and oddly shaped kitchen items.
-
16
of 18Kitchen Island Coffee Bar
This DIY kitchen island from Jen Woodhouse was made specifically with coffee in mind. The DIYer adapted another island plan, cutting 8 inches off the length for this island coffee bar. It has just the right amount of surface space to prepare coffee while still being small enough to fit in most kitchens. And the two large shelves below offer ample storage. This island can easily be customized with paint and/or stain to match any kitchen style.
Continue to 17 of 18 below. -
17
of 18Rustic Kitchen Island With a Galvanized Metal Top
Remodelaholic shares a DIY that transformed an old secondhand kitchen island into a custom and expensive-looking piece of furniture. The DIYer wanted a rustic look. So after adding a base to raise the island’s height, they attached cedar planks to the island in a design similar to a barn door. Then, they stained it in a weathered gray tone and attached a sleek galvanized metal top.
-
18
of 18Outdoor Kitchen Island
If you have an outdoor kitchen and need some extra food prep space, this build from HomeMade Modern could be the island for you. It uses weatherproofed materials, including cedar lumber and a concrete top, that can withstand the elements. The free DIY kitchen island plan provides tools and supplies lists, a video, and clear step-by-step instructions with photos.
Read the full article here









