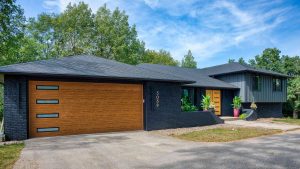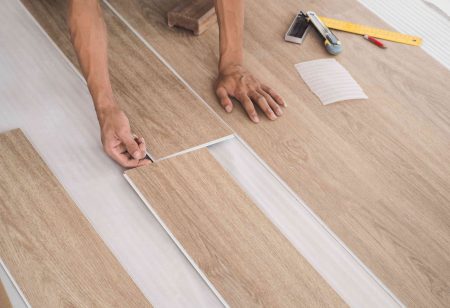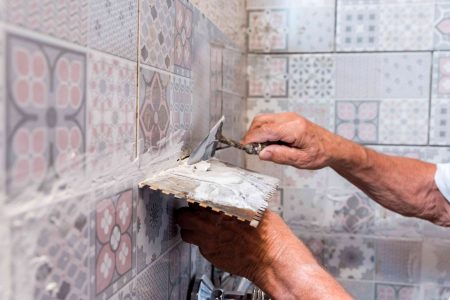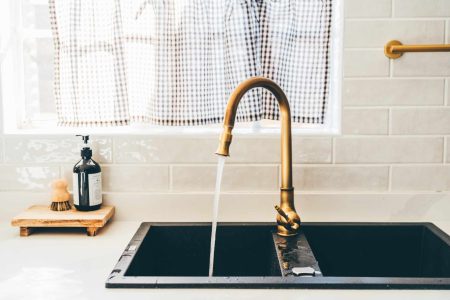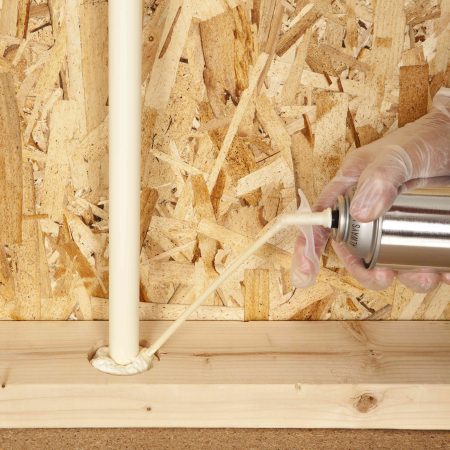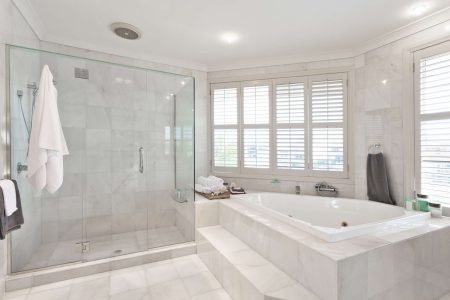Renovating a home has been a dream of mine for over a decade. When my husband and I were finally in a position to buy our first home earlier this year, we were thrilled to find a house that had just enough that needed to be done to it to make it our own.
In the ten months since we bought it, we have already undertaken so many projects, from painting to wallpapering, to replacing floors and lighting.
Here are are the six best home renos we’ve done this year.
Buying New Kitchen Appliances
If there’s one thing I have absolutely hated about renting apartments in the past, it’s having to use old, worn out refrigerators and ovens that have seen who-knows-how-many tenants use them before me. They never feel clean, and it’s one aspect of renting that always makes it feel like the space isn’t completely my own.
When we moved in, we thought we’d see how long we could live with the old white fridge that came with the house, but after a while, its lack of space started to drive both my husband and I up the wall. After we replaced it, the old white dishwasher died, so we ended up having to replace that too—and having new appliances in the kitchen has been a game-changer.
Want more home reno project tips and inspiration? Sign up for our free daily newsletter for the latest how-tos, reno guides, and more!
Installing New Floors
The faux wood laminate in our new home had seen better days. with chips and warping everywhere, and it was not the color we’d have chosen either. So, before we even moved into the house, my husband ripped up the floors in the living room and dining room, replacing it with a gorgeous hickory engineered hardwoodthat completely transformed the space.
We had to wait a few months to replace the same laminate on the stairs and upper hallway, but now that we have finally said goodbye to the last of that laminate, the whole house feels more cohesive and cozier, and much more our own.
Updating the Bathroom Vanity
I describe the bathroom in our house as “sad beige.” While you can tell it was at least renovated since the house was built, it was obviously renovated without any style in mind: The floors and shower are covered in beige tile from about 20 years ago, and the vanity was white with a brown laminate countertop that was obviously the cheapest option available.
And don’t get me started on the mirror and lighting.
Unfortunately, I don’t have the budget for a full bathroom remodel right now, so I did what I could. I initially painted the walls a crisper white (goodbye, sad beige paint), replaced the mirror and vanity light with stylish brushed brass options, and painted the vanity green.
Then, about a month ago, we replaced the countertop with a faux marble laminate, and installed a more modern sink and faucet to go with it.
While I still have to live with the beige tile, the rest of the bathroom is so much brighter and more modern that I start to forget it’s even there.
Replacing the Light Fixtures
Along with the floors, before we moved in, we replaced all of the ceiling light fixtures in the house. The existing ones completely lacked any personality. Instead of the oddly-placed matte black ceiling fan in the dining room, we opted for a brushed brass sputnik chandelier.
In the hallways and entryway, we replaced builder-grade lights with stylish flush mounts. And in the bedrooms, we replaced alarmingly-low ceiling fans with a rattan option—the material and featured lights distract from the fact that they’re still fans.
Transforming the Backyard
To say that the backyard of our house was a mud pit when we moved in would be an understatement. Aside from the tall grasses that had completely taken over one side of the yard, there wasn’t a blade of nice grass to be seen.
We started by building a shed in one corner of the outdoor space, then replaced the wonky waist-high chainlink fence on one side with a wood fence to match the two other sides. My husband built a gate (the previous one was lying propped up against the side of the house), so we finally had a nice fenced-in yard for our puppy.
Over spring and summer we filled the backyard with sod, garden beds, shrubs, and trees, and it looks like a completely different yard now.
Adding Wood Paneling to the Basement Ceiling
When we bought our house, the basement was recently finished (a blessing for a house from the 1930s in our area)—except for the ceiling. The whole thing was left exposed, the beams and wiring adding such an eyesore to the look of the overall space.
But since our vision for the basement was to turn it into a cozy retro-feeling karaoke lounge/movie zone, having a blank slate to do our own thing on the ceiling was actually pretty exciting. We replaced the fluorescent tube lights with recessed lighting, and my husband installed wood panelling instead of drywall—and we couldn’t be happier with the result.
Read the full article here


