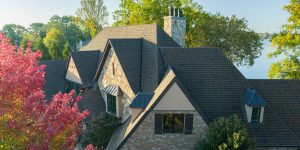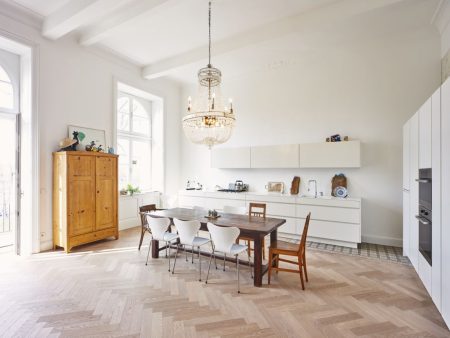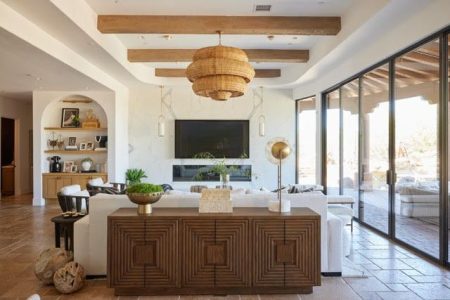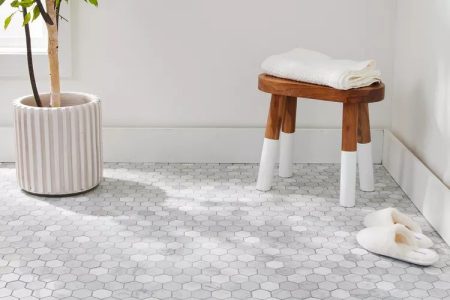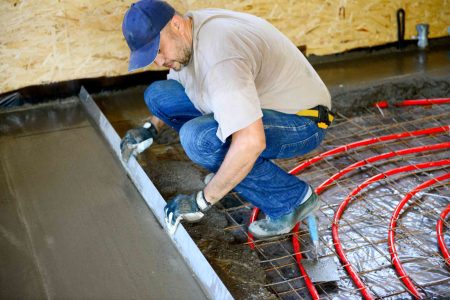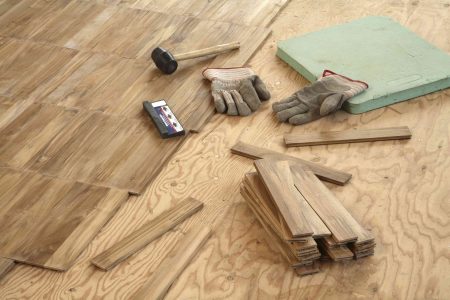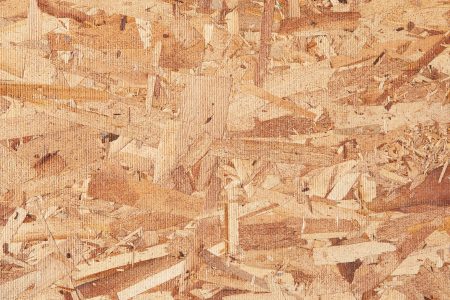Dry flooring and walls are what make basement remodeling possible. Many basements have been left unfinished because owners weren’t able to control the below-grade moisture.
Being below grade, basements may have water coming in from all directions. Groundwater may seep up through the floor or through the foundation walls. It may drip or gush from plumbing pipes. Services in the basement such as the water heater or the washer may begin to leak.
Before installing your basement floor covering―the top floor that you see and walk on―you should install a subfloor. This subfloor elevates the floor cover and acts as a barrier to moisture seeping upward.
You can go either of two ways: build your own subfloor by scratch from plywood or install a basement subfloor such as the DRIcore brand subfloor system. Building a subfloor is cumbersome but it’s inexpensive and adaptable to your needs. A DRIcore subfloor is expensive but it’s easy to install.
Plywood Subfloor vs. DRIcore Subfloor
Plywood Subfloor System
-
Low cost
-
Adaptable to needs
-
Bridges minor flooring imperfections
-
Increases height several inches
-
Difficult to build
-
Building creates waste
Using plywood as a subfloor is a traditional method. You can create your own subfloor using materials found at your lumberyard or home improvement store:
- Two-by-four sleepers that act as a type of joist (just make sure they are pressure treated and use galvanized fasteners when attaching them to the concrete)
- Plastic vapor barrier
- Rigid foam insulation
- Exterior grade 3/4-inch plywood sheets
Despite products like DRIcore being on the market, a scratch-built plywood subfloor is still an effective, economical way to add a subfloor to your basement.
Building a plywood subfloor has many advantages including adaptable height and low cost, plus one advantage not offered by subfloor systems: an ability to bridge minor imperfections.
While you do want to repair the basement’s lower concrete before adding the subfloor, sometimes the slack is pulled up by the subfloor. At 2-foot by 2-foot, a subfloor panel cannot bridge much more than an occasional small crack in the concrete.
But a site-built subfloor system, with its sturdy two-by-four sleepers, is far more robust and able to bridge larger problem areas.
DRIcore Subfloor System
-
Easy to install
-
Lightweight
-
Low height
-
Impermeable barrier
-
High cost
-
Fixed height
-
Low R-value
-
Structurally weaker than site-built system
DRIcore has been around since the mid-1990s and, though a prominent brand, it is just one of many brands of subfloor systems. Instead of using large 4-foot by 8-foot sheets of plywood, these panels are 2-foot by 2-foot, making them easier to haul, handle, and install.
Each DRIcore panel is a complete cross-section of a subfloor system: a sandwich of OSB and a moisture barrier such as polyethylene or foam. Panels lock together, side-to-side. The top is roughly finished OSB.
While this OSB is typically covered with a floor covering such as laminate, luxury vinyl plank, or tile, it can even be finished with polyurethane and left as-is.
Height
Height is often an issue in basements. Unless the house has exceptionally high ceilings, the basement ceiling might be 8 feet high or less. Every inch of vertical space is at a premium in basements.
In terms of height, DRIcore and other subfloor systems offer a greater advantage than self-built systems. DRIcore will raise the floor no more than 1 inch, a great advantage in small spaces. That said, it’s a fixed height—a default height. It’s not possible to raise or lower a subfloor system even if you wanted to.
Self-built plywood systems always are thicker. Scratch-built plywood subfloor systems might raise your basement flooring between 2 1/4 inches to 5 1/4 inches. This is a huge jump when dealing with a basement with a low ceiling.
Conversely, this height might be needed if you’re trying to raise the basement flooring. It’s not common to do so, but scratch-built subfloors do give you that flexibility.
Area Spacing
DRIcore’s true dimensions are 23-1/2-inch by 23-1/2-inch. This means that a DRIcore square foot is about 96-percent of an actual square foot.
But part of this lost 4-percent is once again given back in the form of the 1/4-inch spacer board that you run around the room’s perimeter.
Cost Difference
Keeping a bone-dry floor is essential when finishing your basement. But at what cost?
To compare the cost of a plywood subfloor system vs. a DRIcore system, consider a basement with low moisture problems and an area of 675 square feet. The ceiling is 7 feet, 4 inches high, which is typical for basements in older homes. The intended finish flooring can be of any type.
Plywood System
A self-built basement subfloor will always be cheaper than a subfloor system. In this example, building your own subfloor will cost from $750 to $1,000. This price is malleable and can be raised or lowered by purchasing different materials. Leaving out the rigid foam insulation will considerably cut down on costs. This will reduce the subfloor’s R-value since the only reason for the foam is to slow down thermal transference.
DRIcore System
The cost of DRIcore panels has remained below $6.50 for at least the last seven years. Its current price at Home Depot is $6.26 per panel (down from its earlier price of $6.43 per panel). Panels are approximately 2-foot by 2-foot square.
This means that DRIcore costs about $1.56 per square foot. DRIcore estimates that 205 squares are needed to cover a space of 675 square feet. The total DRIcore cost to cover that space is $1,283, not including tax and shipping.
Basement subfloor systems like DRIcore are all about convenience and shaving down subfloor height. Scratch-built subfloors are all about saving money and providing yourself with flexibility for all flooring situations.
Functionality is not an issue since both can adequately protect basement flooring. The choice comes down to your desire for convenience and for saving costs.
Read the full article here



