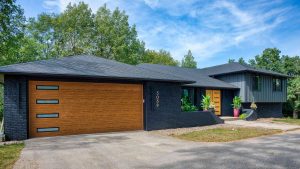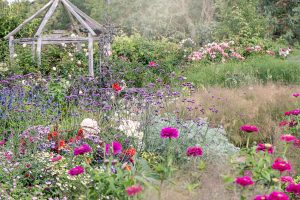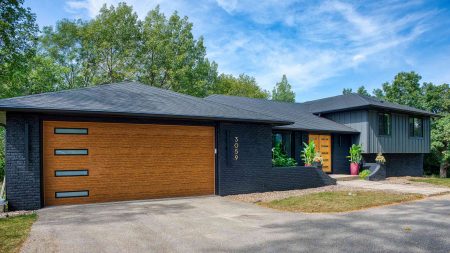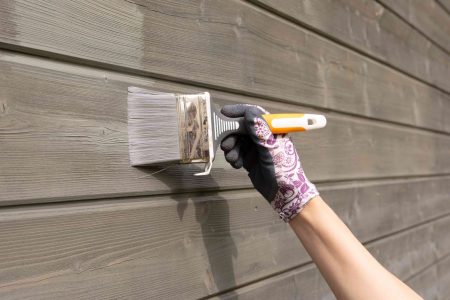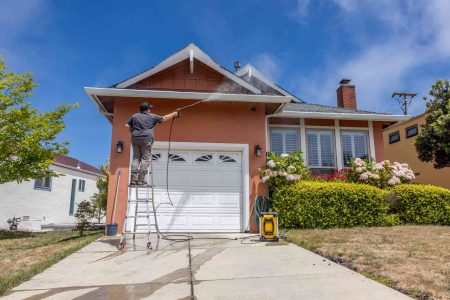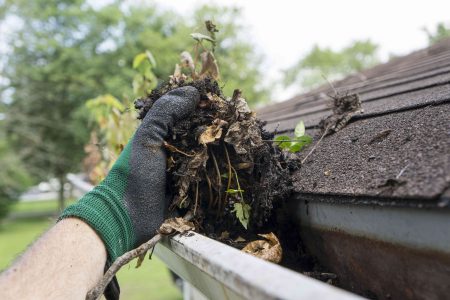New homes are not always what they appear to be. What looks like a rustic cabin in the woods may use repurposed, old materials but still be newly built. Or the Queen Anne-style house down the street may actually be the newest kid on the block. These days, old is new again.
It’s common for new home construction to reflect older home styles. Even if you hire an architect to design a custom house just for you, the house design is often based on some tradition of the past chosen either by you are your architect. Colonial and Georgian designs have maintained steady popularity over the last two centuries. During the housing expansion of the 1990s to late 2000s, builders responded to an increased interest in homes with a Victorian or a Country-Cottage flavor.
Our planned American communities are similar since many are imitations of old European villages where everything you need is within walking distance. Keeping up with trends in new construction is a lifelong pursuit for the homeowner and the city planner, and those new trends often involve a look at the classic past.
-
01
of 07Modern Queen Anne Victorian
Guess the age of the house shown here. Is it 125 years old? 50 years old? Newly constructed?
Unless you’re well versed in today’s construction trends, you might well think this is a well-preserved home dating to the late 1800s, and you would not be alone in thinking so. Many people mistake a house like this one for a Queen Anne Victorian. With the round tower, expansive wrap-around porch, and an asymmetrical design, the house certainly looks Victorian. But, wait. The windows are all modern flat units rather than classic bay or bow windows. And is that siding even made from wood, or is it fiber cement or vinyl siding? And that might be manufactured stone veneer, not solid stone, used in the tower.
Inside this house in Vienna, Virginia the answer is made clear. This is a new house with a modern kitchen and bathrooms and many contemporary features. Set on a side street among old-growth trees, a new house can look convincingly historic with the right design and the right choice of materials.
-
02
of 07Commercialized Neo-Victorian
A Neo-Victorian house is a contemporary home that borrows ideas from historic Victorian architecture. While a true Victorian house may be short on bathrooms and closet space, a Neo-Victorian (or “new” Victorian) has all the features necessary to accommodate contemporary lifestyles. Modern materials such as vinyl and plastics are usually included in the construction of a Neo-Victorian home.
Shown here is the Inn at the Park in South Haven, Michigan, located near Lake Michigan. It’s a new building, constructed in 1995 upon the basement of a small ranch-style house. The new construction adds to the footprint of the former house to create 7,000 square feet of living area. The Inn at the Park is vinyl-sided and has modern comforts such as private bathrooms. However, ornamental details and thirteen fireplaces give the Inn a true Victorian flavor.
Traditional Neo-Victorian details include scallop-shaped shingles, a complicated roofline with many gables, gingerbread ornaments in the gable peaks, and usually awnings. For further authenticity, these owners installed authentic stained glass windows harvested from genuine Victorian homes by an architectural antique firm. Displayed along the front facade of the building, the windows add to the Victorian appearance of the building.
Making this new home look like a grand “old” Victorian house has been an ongoing hobby for owner Carol Ann Hall.
-
03
of 07Affordable, Expandable, Sustainable
Although obviously the product of new construction, there’s an unmistakable old-fashioned feel to this house. Put a balustrade on the simple porch, and this home might be a Folk Victorian farmhouse.
A proponent of this type of home design is Marianne Cusato, one of the first designers of the Katrina Cottage. She continues to design simple, functional homes using modern materials and state-of-the-art, energy-efficient appliances. Cusato’s design for the New Economy Home emphasizes affordability, expandability, and sustainability.
Cusato notes that building such homes in meaningful numbers can be difficult, however. When the housing market demands well-crafted homes, trained craftsmen must be available. “Only by identifying and addressing the barriers keeping young workers from pursuing skilled labor professions can we ensure the continued sustainability of our housing economy and workforce for generations to come,” she writes.
-
04
of 07Using Modern Reproductions of Classic Building Materials
There’s an old fashioned feel to the roof in this photo. Well-maintained slate roofing can last 100 years or more. But, although the architectural look may be borrowed from the past, the roof on this house is brand new and made of manufactured stone, not natural slate.
For houses built in the past, like genuine Cotswold Cottages and Victorian Queen Annes, builders and architects had few options for construction materials. Not so today. Even a “fake” slate comes in many different forms, from polymers and rubber to cast stone—a concrete-based material that mimics cut stone. “Cast stone evokes a sense of timelessness which fits in with any type of massive construction, from domestic housing to cathedrals,” claims the Cast Stone Association in the United Kingdom.
There are now many modern building materials that effectively mimic the classic natural building materials of the past: fiber cement siding that looks like classic wood lap siding; metal or manufactured stone roofing tiles that look like slate; stone veneer that is almost indistinguishable from quarried blocks of granite or limestone. Many mass-produced flooring products are available that mimic the look of hand-hewn wood or natural stone
The new homeowner should remember that the materials chosen to build a new old house will determine the ultimate look. Companies like Aggregate Industries provide many alternatives to achieve the desired appearance.
Continue to 5 of 7 below. -
05
of 07Using Old Techniques
Even today, most homes in the United States are made of wood, just as they were when the first European settlers landed in the New World. This type of construction, where walls and roofs were supported by a framework of large posts and beams hewn by hand from solid wood, lasted well into the Victorian era. Then the Industrial Revolution kicked in.
“Sawmills started producing dimensional lumber, which was much easier to transport, cut and erect than large posts and beams,” writes home improvement expert Joseph Truini. “Carpenters found they could use cheap, factory-made nails to assemble these ‘sticks’ into structures in which the walls—rather than a heavy frame—supported the weight of the building. Known as balloon framing, the technique required much less skill and time than working with enormous timbers.”
With the help of computer-aided design and precision-cutting, prefabricated timber-frame house kits have made a comeback, complete with wooden pegs. There are now many skilled craft shops specializing in fabricating traditional timber-framed homes; some of these firms offer assembly services, as well.
Where classic framing methods aren’t practical, a feeling of authenticity can be achieved by skilled finish carpenters installing custom-milled wood trim and flooring using time-honored skills.
-
06
of 07Finding Plans for Your New Old House
Just about any historic style can be incorporated into a new, or neo, home design. Neo-Victorian, Neo-Colonial, Neo-Traditional, and Neo-Eclectic houses do not duplicate historic buildings exactly. Instead, they borrow selected details to convey the impression that the house is much older than it really is. Many builders and house-plan catalogs offer “Neo” home designs that allow you to build a new cottage that has all the charm of an original design, or a new Spanish-styled home with classic adobe construction.
Looking for more inspiration? Browse your local library and internet for original drawings and reproduction house-plan catalogs. Mind you, these historic house plans do not contain the detailed specifications required by modern builders. They will, however, illustrate the details and floor plans used on older houses. Some companies that specialize in house plans will offer popular “inspired” designs—not an original Frank Lloyd Wright, for example, but a Wright-inspired house plan.
-
07
of 07Old Ideas for New Communities
As people turn to new construction of old home styles to suit their modern needs and traditional aesthetics, where will these homes be built? New consumers may turn to community structures that harken to historic periods when generations lived together in one house and people walked to work.
In some regions, new generations that more affluent than their parents are building adjoining houses to allow parents, grandparents, and future generations to live close together—though but not quite so close as within the same home.
A recent International Builders’ Show in Orlando, Florida explored the new/old concept of intergenerational communities with their design for “Three Homes. Three Generations. One Community.” Pictured from left to right is the Gen B House, for Baby Boomers born between 1946 and 1964; the Generation X House, for the next generation, born between 1966 and 1985; and the Generation Y House, for the Millennials or Echo-Boomers born after 1985.
The Role of Neighborhoods
Our neighborhoods have roots in the past. Some historians say that suburban neighborhoods existed even in ancient times. Others claim that elitist neighborhoods developed in 19th-century England when businessmen built small country estates just outside their villages. Suburban American neighborhoods grew when a developing network of public roads and transportation allowed people to live easily outside the cities where they worked.
Unfortunately, as neighborhoods evolved, so, too, has exclusivity. One remembers how segregated the mid-20th-century Levittowns were and how Joseph Eichler was one of the few developers who sold real estate to minorities. Professors Edward J. Blakely and Mary Gail Snyder, authors of “Fortress America: Gated Communities in the United States,” suggest that the trend toward exclusive gated communities leads to misunderstanding, stereotyping, and fear.
A large and widely respected group of architects and city planners believe that there is a profound connection between the environments we build and the ways we feel and behave. These urban designers claim that America’s tract style homes and sprawling suburban neighborhoods lead to social isolation and a failure to communicate.
Andres Duany and Elizabeth Plater-Zyberk have pioneered an approach to urban design known as New Urbanism. In their writings, the design team and other New Urbanists suggest that the ideal community should be more like an old European village—easily walkable, with open public spaces, green spaces, and piazzas. Instead of driving cars, people will stroll through the town to reach buildings and businesses. Diversity—economic, generational, cultural, and genetic—is seen as the key to people living together in productive, secure, crime-free conditions.
Sources
- Marianne Cusato. The Skilled Labor Shortage: Where is the Next Generation of Craftsmen? HomeAdvisor Insights Forum, February 2016, PDF at http://www.homeadvisor.com/r/wp-content/uploads/2016/02/Skilled-Labor-Report.pdf
- Joseph Truini. “A House With No Nails: Building a Timber-Frame Home,” Popular Mechanics, March 22, 2007, https://www.popularmechanics.com/home/outdoor-projects/how-to/a1506/4213580/
Read the full article here


