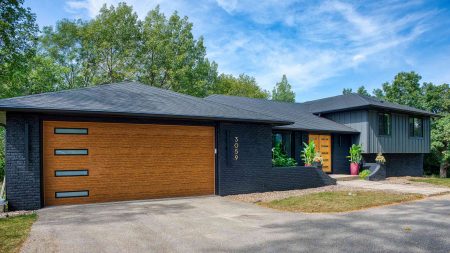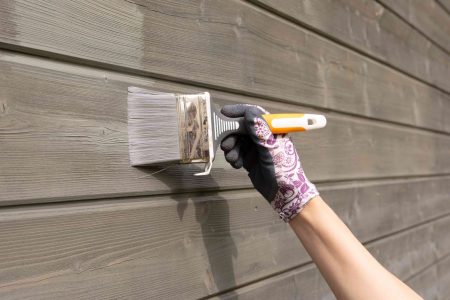Whether you have a brand-new shed in need of customization or a trusty old shed you’re looking to revamp, building a shed ramp should be your first addition.
A DIY shed ramp can unlock any shed’s potential, allowing you to easily store items that are either too difficult or simply impossible without a ramp, such as lawnmowers, snowblowers, ATVs, and other large objects. Additionally, a shed ramp allows you to easily move heavy items in and out of a shed with a dolly, which will greatly improve your shed’s storage and organization capability.
To help you get more out of your shed, we’ve outlined steps for building a sturdy shed ramp that can handle whatever you throw at it.
Before You Begin
While a shed ramp will improve most sheds, consider the size of the door and the strength of your shed’s floor before storing heavy items like riding lawnmowers. If your shed’s door is only 36 inches wide, no ramp will allow you to fit a 48-inch-wide zero-turn lawnmower.
Even if your doors will accommodate your lawnmower, your shed’s floor may not be strong enough. Consult your shed’s manufacturer specs before moving forward and inspect the floor to make sure it is in solid condition before outfitting your shed with a ramp.
Shed Ramp Design
While there are multiple ways to build a shed ramp, the method that works best for various styles of sheds is a ramp featuring a pressure-treated wood frame with deck boards on top.
Here’s why we love this shed ramp design:
- Easy construction
- Simple design that is easily adaptable to different shed designs and heights
- Inexpensive materials
- Longlasting
- Superior strength
- Great looks that match any shed
Shed Ramp Strength
The key to ensuring your shed ramp is strong enough is found in the joists that lie beneath the ramp’s surface. Plan on a minimum of one joist every 12 inches. So, if your shed ramp is 40 inches, bump the number of joists up to 4 joists every 10 inches rather than settling for 3. A properly built shed ramp can handle more weight than will ever be necessary.
How Much Does a Shed Ramp Cost?
The materials used in the shed ramp tutorial below will cost $100 to $150, though the specific dimensions of your shed may increase or decrease this number. The materials listed below are intended to be a guide and may require quantity and length adjustments to better suit your specific shed.
What You’ll Need
Equipment / Tools
- Measuring tape
- Miter saw
- Circular saw
- Speed square
- Pencil
- Shovel
- Drill
- Drill bits
- Wheelbarrow
- 4′ level
Materials
- 5/4 x 10′ pressure-treated deck boards
- 2×6 x 8′ pressure-treated boards
- 2″ exterior wood screws
- 3-1/2″ exterior wood screws
- Gravel
- Concrete blocks
Instructions
How to Build a Shed Ramp
The steps below outline the basic process of building a shed ramp. Adjust the measurements as needed to better fit your shed’s opening and height.
-
Measure Your Shed’s Opening
Measure the opening of your shed to verify that the items you wish to store utilizing a ramp will fit. You can mount your ramp totally on the face of your shed or design it to fit within the door opening, which will minimize the size of the gap between the ramp and the shed floor. If possible, we recommend the latter.
Measure the distance from one side of the opening to the other. This will determine the width of your ramp.
-
Measure the Height
Measure the distance from the shed floor to the ground. This will vary for nearly every shed, as no two sheds are installed exactly alike.
-
Determine the Ramp Angle
Use the distance from the shed floor to the ground to determine the angle of your ramp. The goal is to maintain a pitch of no more than 2 inches of fall per 12 inches, which is around 10 degrees. Any steeper and the ramp can be dangerous and ineffective.
For instance, if your shed’s floor is 12 inches from the ground, the ramp needs to extend a minimum of 6 feet (72 inches) from the shed to keep it from being too steep.
-
Find the Ramp Length
Now that you’ve found the height of your shed and determined how far the ramp needs to extend to have a safe and effective angle, you can find the required length of your ramp. To do so, use the Pythagorean Theorem, or A2 + B2 = C2.
In this case, “A” represents the height, “B” represents the distance the ramp extends from the shed, and “C” represents the actual length of your ramp and joists.
So, implementing the example numbers in the prior step would yield this result:
122 + 722 = 72.992
This means the length of the ramp is just over 6 feet.
-
Cut Joists to Length
While you can implement calculations and measuring devices to find the exact angle of the joists, there’s a faster and easier way. Start by cutting each joist around 1 foot longer than the length you found in the last step.
-
Cut and Mount Ledger Board
Cut a 2×6 to the width of the shed’s opening and use exterior wood screws to mount it across the bottom of the opening spaced 1 inch below the lip of the opening.
Warning
Make sure you securely mount the ledger board to the shed’s frame and achieve a strong hold. Failure to do so can result in the ramp pulling from the shed during use, which can lead to injury.
-
Mark and Cut the Joist Angle
Hold one end of a joist perpendicular to the ledger board while letting the opposite end rest on the ground. Slide a scrap piece of straight lumber (or similar straight object) against the ledger board and joist and mark the line on the joist to find the angle you should cut at the end of the joist.
Cut on the line using a miter saw or circular saw.
-
Mark and Cut Second Angle
Place the cut end against the ledger board once more and, if you don’t have a helper to hold it in place, screw it in place temporarily. Go to the end that is resting on the ground and place a scrap board next to it resting on the ground. Trace along the top of the board to mark the angle, then cut along the line using a circular saw or miter saw.
-
Cut Remaining Joists
Use this first joist as a pattern to cut the remaining joists. For most shed ramps, 3 to 4 joists should be enough. Place the joists a minimum of 12 inches apart and move them closer to increase the strength of the ramp.
-
Mount the Joists
Mount the joists to the ledger board with 3-1/2-inch exterior wood screws.
-
Mount Lower Frame Support
On the other end of the joists, slide a 2×6 cut to the same length as the ledger beneath the ends of the joists, then screw through the top of the joists into the 2×6.
-
Add Blocking
Cut 2×6 blocks to the width of the space between each joist and mount them in between each joist in the middle area. This will help tie the frame system together. To mount the blocks, screw through the joists into the ends of the blocks.
-
Level the Ramp
Slide several pavers or concrete blocks beneath the end of the ramp to support it. To level the ramp, add or remove dirt beneath each block until a level reads level when placed across the end of the ramp.
-
Cut and Add Deck Boards
Cut the deck boards to your ramp’s width, then mount them in place by driving exterior wood screws through each board into the joists. Cutting them slightly wider will provide an overhang which will offer a nice visual touch.
-
Fill in With Gravel
To soften the transition from the ramp to the ground, fill in the bottom with gravel.
How to Maintain a Shed Ramp
To ensure your DIY shed ramp lasts for years to come, consider applying a staining deck sealer to the wood once it has had ample time to dry. Applying sealer to pressure-treated wood prematurely will result in improper adhesion. Reseal as necessary to offer ongoing protection to the wood.
-
What angle should a shed ramp be cut?
To ensure your shed ramp isn’t too steep, keep the angle at around 10 degrees or less. Sheds that are elevated from the ground will require longer ramps to lower the angle of the ramp, which keeps them safe and more usable.
-
What kind of wood should be used for a shed ramp?
Pressure-treated lumber is the best option for a shed ramp due to its exposure to the elements. Any materials that will maintain contact with the ground should be rated for ground contact to prevent premature deterioration.
-
How wide should a shed ramp be?
A shed ramp should be the exact same width as the opening of the shed. Making the shed ramp narrower than the opening will limit the access to the shed while making it wider than the opening will waste materials and space, as the access is still limited by the width of the doors.
Read the full article here














