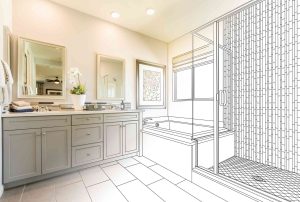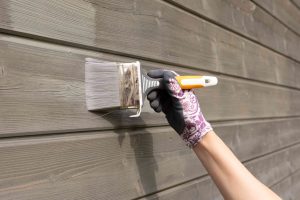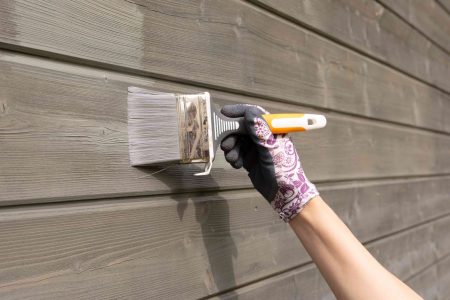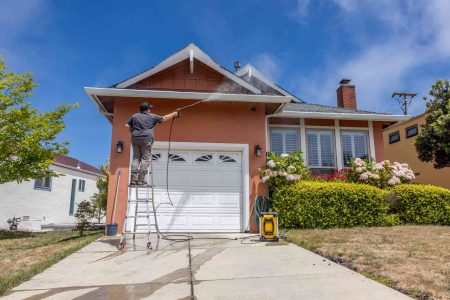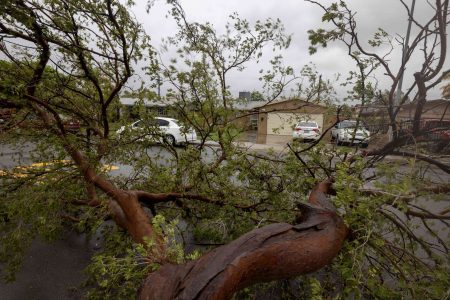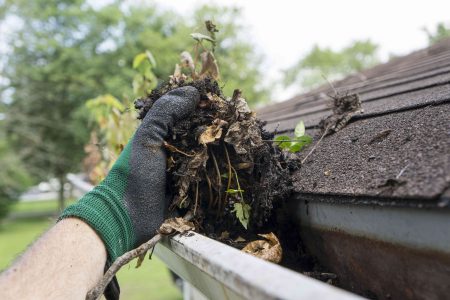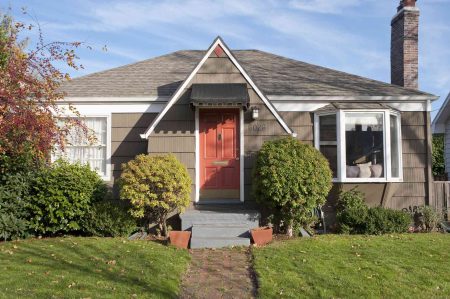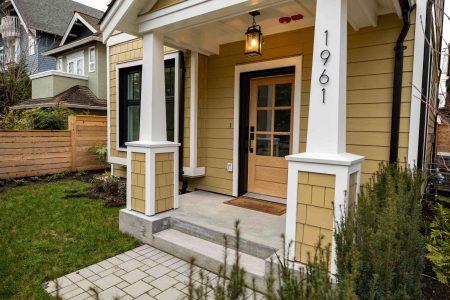An awning can significantly contribute to any outdoor living space as a functional shade covering and an attractive design feature. Unfortunately, it can also be expensive to purchase and install. That is unless you build a homemade awning.
Building a DIY awning allows you to customize the design features while constructing an awning to your desired specifications. Most notably, you can choose among various covering materials, such as awning fabric, corrugated plastic, and corrugated metal. It depends on how large you want to make it and the materials you use, but you can make a simple DIY wood awning for your deck or patio starting at $100.
If you’re interested in making an attractive and affordable awning with minimal time and effort, read on to learn how it’s done.
Safety Considerations
Building an awning requires power tools, including a miter saw. You should only attempt this project if you know how to handle these tools safely and possess the necessary safety equipment. Always wear eye and hearing protection.
This project may also involve using a ladder, depending on how high your awning will be placed. Again, you should only attempt this project if you can safely and effectively work from a ladder. Consider recruiting a helper to stabilize the ladder while you’re working. You will also need assistance when erecting the awning frame.
How to Build a DIY Wood Awning
What You’ll Need
Equipment / Tools
- Miter saw
- Tape measure
- Carpenter’s pencil
- Speed square
- Framing square
- Caulking gun
- Power drill
- Impact Driver
- Spirit level
- Hearing protection
- Safety glasses
Materials
- Exterior-grade 2×4 lumber (cedar, pine, or redwood)
- 3-inch exterior-grade structural screws
- 2 1/2-inch exterior-grade structural screws
- 4-inch lag bolts
- 6-inch lag bolts
- Exterior caulking
- Exterior-grade wood filler (optional)
- Paint and primer or wood stain (optional)
Instructions
-
Locate Wall Studs
The awning will have one board attached to the wall (ledger board) along with two diagonal braces that run from the wall to the front of the awning. All three of these pieces need to be anchored to a wall stud for sufficient structural support.
Locating these studs on the exterior wall of your home can be tricky, since conventional methods—like using a stud finder—won’t work through exterior siding.
The best ways to find and mark the stud locations on your exterior wall is by:
- Locating the studs from the interior wall, and transferring those measurements outside.
- Using standard framing layouts and building component reference points. Most studs are located 16 inches away from one another, but older homes may have a 24-inch framing layout. Building components like doors, windows, and walls have framing members surrounding and supporting them which can often be measured off of to find surrounding studs. Exterior electrical outlets can also be measured from, since they’re attached to the side of a stud.
- Siding nail and seam locations. The nail heads used to secure siding to the exterior wall are often visible through the paint. If you see a vertical row of nail heads on your siding, there may be a stud behind it. Visible seams where two pieces of siding meet—especially when combined with a vertical row of nails—is another good indicator. However, this isn’t the most reliable method, since some siding is “blind nailed,” which conceals the nail heads.
Mark the stud locations on your siding with a carpenter’s pencil throughout the entire length of the area the awning will cover. Verify the presence of a stud by drilling a small hole through the siding. It’s best to drill in the spot you’re going to install your awning, since the holes will get covered by the ledger board. Otherwise, the holes can be patched by exterior-grade wood filler and painted over.
-
Measure the Awning’s Width
Determine the length of your ledger board by measuring the width of the area you want to cover with the awning. Measure from stud to stud. Since your diagonal braces need to be secured to a stud on one end, and to the inside surface of an end rafter on the other end, add three inches to this measurement to account for both end rafters. Otherwise, each diagonal brace will miss the wall stud by the width of the rafter, or 1 1/2 inches.
Next, measure from the wall to the farthest point you want the awning to extend out from the house to and cover. This will be the size of your rafters.
-
Cut the Ledger and Fascia Board to Length
Use a miter saw to cut two 2x4s to the length you obtained in the last step. One will be the ledger board, and the other will be the fascia board—the outward facing vertical board on the opposite end of the ledger board.
-
Mark the Rafter Layout
Ideally, your awning should have evenly spaced rafters at least every 24 inches. Subtract 1 1/2 inches from your ledger board length to account for the outside rafters, and divide that figure—in inches—by 24 to determine how many inside rafters you’ll need. If the sum isn’t a whole number, round it up or down to the nearest whole number. For example, a 66-inch board divided by 24 inches is 2.75, which rounds up to 3. Combined with the two outside rafters, you end up with a total of 5 rafters.
Next, divide the number of rafters by the length of the ledger board to determine the distance between rafters. For a 66-inch ledger board, the distance between your rafters is 22 inches (66 / 3).
Place the end of your tape measure on the end of the ledger board and mark out the distance between the rafters with a carpenter’s pencil. Use a speed square to mark a straight line through this mark, and mark an X on the outside—on the opposite side you’re pulling the tape measure from—of the line. That will be where the end of your rafters go.
Lay ledger board and fascia board edge to edge, and transfer the marks from the ledger board onto the fascia board with a framing square. Finally, transfer the measurements of your wall studs onto the center of the ledger board.
-
Cut the Rafters to Length
Cut the rafters to length with a miter saw.
-
Make the Diagonal Braces
Place the end of one rafter board flush to the outside surface of the ledger board. Screw two 3-inch structural screws through the back of the ledger board into the end of the rafter. Repeat on the other end of the ledger board.
Secure the inside rafters to the ledger board by holding them flush onto the layout marks you made, and drive two 3-inch structural screws into each.
Once all the rafters are in place, place the other end of the rafters onto the corresponding layout marks on the fascia board. Secure two 3-inch structural screws through the fascia into the end of each rafter.
-
Assemble the Frame
Using one or more helpers, hold the frame’s ledger board on the wall where the awning will be installed. Line up the stud marks on the ledger board to the stud marks on the wall. Starting at one end of the awning, drill a 4-inch-deep pilot hole through the ledger board and into the wall on the mark you made for the stud location. Use an impact driver to drive a 4-inch lag bolt into the pilot hole.
Use a spirit level to verify the ledger board is level, and drive another lag bolt into the opposite end of the board. Then, drive lag bolts into each of the remaining stud marks on the inside of the ledger board.
-
Hang the Awning Frame
Use your miter saw to cut 45-degree angles (miters) on one end of two 2x4s. Hold the mitered end of one of the braces flush to the wall, below one of the outside rafters. Hold the other end of the brace against the inside surface of the rafter. For optimal structural integrity, the top end of the brace should be secured as close as possible to the fascia board on the front of the awning.
Using the top edge of the rafter as a guide, mark a straight line on the surface of the diagonal brace where it meets the rafter. Once the brace is cut at this mark, the end of the brace should be flush with the top edge of the rafter. Repeat this step on the other side for the second brace.
Use a miter saw to cut the brace at the marks you made.
-
Secure the Diagonal Braces
Hold the diagonal brace back in place, with one end against the wall and the other end flush to the top of the rafter’s inside surface. Drive three 2 1/2-inch structural screws through the brace, into the rafter.
On the other end of the brace, drill a pilot hole through the bottom edge of brace into the wall stud. The pilot hole should be 6 inches deep, and you should drill at a roughly 45-degree angle (level to the ground) to accommodate the brace’s miter angle. Use an impact driver to screw a 6-inch lag bolt through the brace into the wall. Repeat these steps on the other side.
-
Cut and Secure the Covering Material
Cut the covering material to the dimensions of your awning, and secure it to the top. The exact process will vary depending on the material you use.
-
Finishing Touches
Use a caulking gun to run a bead of caulk in the gap where the top of the ledger board meets the wall.
For extra aesthetic appeal, you can also fill in the exposed screw heads in the fascia board with exterior-grade wood filler and prime, paint, or stain the awning.
-
What can I use instead of an awning?
Instead of erecting an awning, you can shade your space or part of your home with several alternatives: a shade sail, patio umbrellas, fixed panel solar shades, and tinted window film.
-
What is the best material for awnings?
The best materials for outdoor awnings are durable, water-resistant fabrics like acrylic and vinyl. They are made to be fade and mildew resistant and breathable.
-
How far out should an awning project extend?
You can go as far as 20 to 30 feet out as long as you can maintain the proper pitch, which should be about 2 inches of drop per foot you extend out.
Read the full article here



