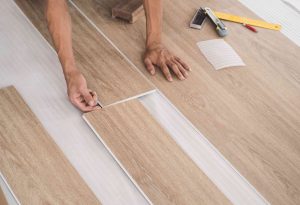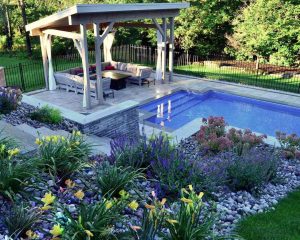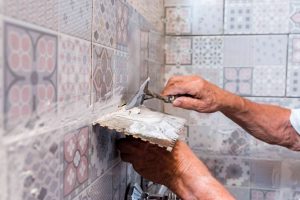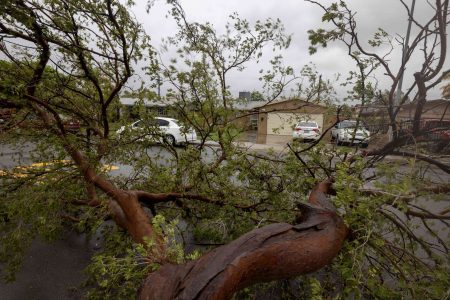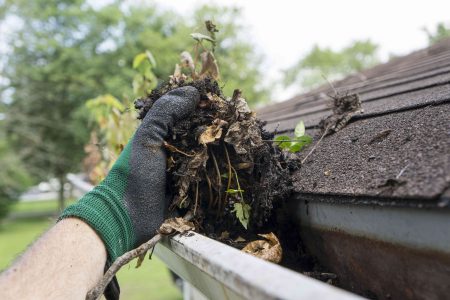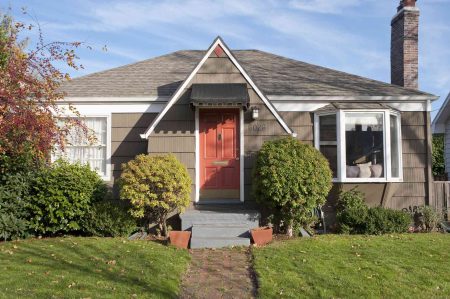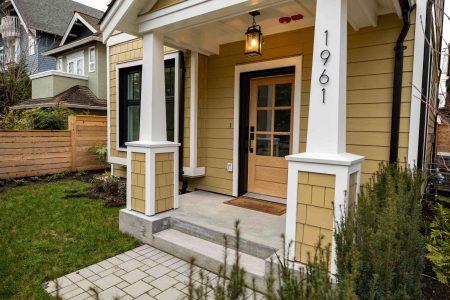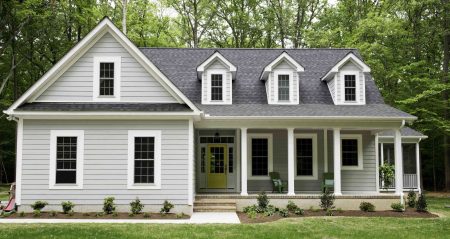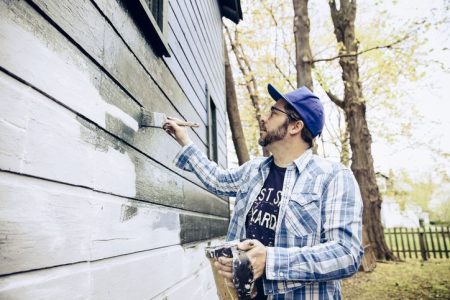As the concept of homes expands to include novel structures like shipping containers and 3D-printed homes, there’s another type of structure, the barndominium, that is becoming popular. A fully decked-out barndominium is a living quarters combined with a workspace housed within a larger restored barn or barn-type metal building. Barndominiums sometimes are restored barns but many are large, metal structures with barn-like features and functions, and they often feature lavish interiors. Because of their size and unique style, barndominiums are well-suited to acreage or larger pieces of land, especially in unincorporated areas, farms, hobby wineries, or even just weekend ranches and retreats. Read on to learn what a barndominum costs and whether this type of housing is right for you.
What Is a Barndominium?
A barndominium is a restored barn or a new barn-like metal structure with spacious living quarters. It’s often a hybrid space with a living area under the same roof as a workshop, vehicle bay, or storage area. Also called a barndo or a shop house, many barndominiums have second stories and mezzanines or lofts overlooking work areas.
How Much Does a Barndominium Cost?
The cost of a barndominium is highly variable, dependent on whether or not you own the land, the availability of core services such as electricity, water, and sewer, the type of barndominium structure you intend to restore or build, and the cost of materials and labor where you live.
To start, consider barndominium kits which often cost $30 to $50 per square foot for the shell and assembly only. However, you should expect to pay on average $120 per square foot to build a complete barndominium that’s fully outfitted and ready to move into. Note that workspace areas cost less per square foot if you incorporate that type of space into your barndominium.
For many buyers, the low price point of the metal barndominium shell is the draw. Metal building kit prices, uninstalled and unfinished, can vary—here are some sample prices:
- 1,200 sq. ft. (30 ft. x 40 ft.): $36,000-$60,000
- 1,600 sq. ft. (40 ft. x 40 ft.): $48,000-$80,000
- 2,400 sq. ft. (40 ft. x 60 ft.): $72,000-$120,000
- 2,800 sq. ft. (40 ft. x 70 ft.): $84,000–$140,000
- 3,200 sq. ft. (40 ft. x 80 ft.): $96,000–$160,000
- 3,600 sq. ft. (60 ft. x 60 ft.): $108,000-$180,000
- 4,000 sq. ft. (50 ft. x 80 ft.): $120,000-$200,000
- 5,000 sq. ft. (50 ft. x 100 ft.): $150,000-$250,000
Cost of Barndominium Plans
If you choose to bypass a kit and instead start with a stock floor plan for a barndominium, it will usually cost around $1,500 to over $2,000 with modifications. A custom-designed floor plan for a barndominium can cost an extra few thousand dollars.
Pros and Cons of a Barndominium
-
Durable construction
-
Cost-efficient housing alternative
-
Customizable space
-
Easy kits available for DIY builds
-
Less maintenance than standard house
-
Less construction time than standard house
-
Metal corrosion potential in some climates
-
Financing difficult to obtain
-
Some towns may not allow them
-
May be difficult to sell
-
Not very soundproof
Do-It-Yourself Barndominium
Building a do-it-yourself barndominium saves on labor costs. When building a barndominium from scratch, at least half of the cost is from the foundation and the building shell. Barndominium shell kits are pre-engineered, so they just need to be assembled.
Here’s a sample of what a large barndominium (72 feet long by 40 feet wide) might cost to give you a better idea of what goes into the project. The proposed total is $153,000 to $182,000 for these key elements:
| Item | Low | High |
| Building Shell | $45,000 | $48,000 |
| Foundation | $58,000 | $60,000 |
| Interior Structure | $4,000 | $5,000 |
| Electrical | $4,000 | $6,000 |
| Insulation | $6,000 | $9,000 |
| Kitchen | $5,000 | $8,000 |
| Doors | $2,000 | $3,000 |
| HVAC | $7,000 | $8,000 |
| Flooring | $3,000 | $4,000 |
| Plumbing Under Slab | $4,000 | $6,000 |
| Drywall | $4,000 | $6,000 |
| Inner Structure | $4,000 | $6,000 |
| Water Treatment | $2,000 | $3,000 |
| Bathrooms | $4,000 | $5,000 |
| Plumbing Materials | $2,000 | $3,000 |
| Lighting | $1,000 | $2,000 |
Barndominium Considerations
Land
Purchasing land is often part of building a barndominium since building in developed residential areas can be difficult, due to zoning and permitting.
The average value of farm real estate reached $3,380 per acre in 2021, according to the USDA. But for purposes of building a barndominium, that cost may be less, since the USDA estimate includes land that might already have buildings.
Location matters, too. The average is skewed by just a few states with off-the-charts expensive acreage, with four states in the eastern United States averaging costs of more than $12,000 per acre. Except for California and Arizona, all Western U.S. states are below the national average, and some acreage even costs in the hundreds of dollars.
Access
The site will need access from the public road. If there is no road, one must be built.
Asphalt roads cost $70 to $170 per linear foot on average to build. So, a quarter-mile of paved private road will cost from $92,400 to $224,400.
Low cost is the main driver behind the popularity of private gravel roads. For each linear foot of gravel foot, expect to pay from $14 to $25 (at 30 feet wide).
Zoning and Permits
Residential zoning may not permit the building of large metal-structure barndominiums. Large acreage located in unincorporated areas is best for building this kind of structure.
Generally, the permit process for barndominiums is the same as for residential construction. The permitting agency will charge you either by the square foot or by an estimated building cost. You’ll also need to submit architectural plans, consisting of a floor plan, elevations, a basic electrical plan, and often a plumbing plan.
Also required will be a site or plat plan (showing divisions), so the permitting agency can see the barndominium’s location to the property line and any easements.
Finally, for metal buildings, you will be required to submit engineer drawings. If you purchased the building from a metal building manufacturer, they should be able to send you stamped, sealed engineer’s drawings.
Utilities
Unless the site already has power, you’ll need to pay the electric company to bring the wire to the site at a cost ranging from $25 to $50 per foot. For sites that are set a half-mile back on the properties, this can mean bills of $67,000 to $132,000—just for the power.
Installing a septic tank and leach line is comparatively inexpensive, costing around $6,800, on average.
If the property does not have a municipal water supply, a well must be dug. The average cost of digging a well about 100 feet deep is $6,000, though low water tables can mean deeper wells and higher costs.
Adding a water treatment and purification system, necessary for drinking water, will run between $1,000 and $3,000, not including labor.
Barndominiums: Blending Uses
Barndominium work areas can be any size. Ranchers, farmers, and business people may reserve as much as one-third or one-half of the ground floor for vehicles and large equipment.
Owners with non-commercial interests, like making beer or wine, sculpting, fixing vehicles, painting, or woodworking, may need less of the barndominium square footage devoted to work use.
Living and work areas are always accessible through inner doors or hallways—without having to step outside, a bonus during inclement weather. High BTU natural gas or electric heaters warm up workspaces and keep them toasty on cold winter days. For sizable work areas, plan on a 125,000 BTU unit at a minimum.
Barndominium Exteriors and Interiors
Though most barndominium exteriors look utilitarian, the interiors are comfortable, well-appointed spaces with multiple bedrooms and bathrooms, a fully functioning kitchen, living areas, entertainment rooms, offices, and of course, large work sections. Even restored barns turned into barndominiums have beautifully designed interiors.
With restored barns or outbuildings, you’ll find all the rustic-chic farmhouse aesthetics of a true country barn, including white clapboard or batten-and-board siding, horse hitches, industrial lights, natural stone, and wooden double-hung windows, to name a few.
In general, barndominium exteriors are mostly unadorned metal structures made from sturdy, non-combustible shells that protect against rain, snow, sun, and fire (metal can be damaged by fire but not as readily as with wooden structures).
Metal structures’ strength-to-weight ratios allow you to build so large and so high, with so much open interior space. Metal also resists wood-boring insects, rot, mold, and all other forms of decay that plague wooden structures.
Barndominium Sizes
Here are a few sample room configurations for a small, medium, and large barndominium.
| Size | Total Square FootageWith 2 Levels | Room Options |
| 30 ft. wide x 40 ft. long | 2,000 sq. ft. living space | 2 bedrooms, kitchen, bathroom, floor-to-ceiling work bay of 400 sq. ft. |
| 40 ft. wide x 75 ft. long | 5,000 sq. ft. living space | 2-3 bedrooms, kitchen, kitchenette, 2 baths, entertainment space, work bay of 1,000 sq. ft. |
| 60 ft. wide x 70 ft. long | 8,200 sq. ft. living space | Customizable space can house multiple bedrooms, kitchens, baths, separate apartment, plus work bay |
-
Is it cheaper to build a barndominium or a house?
A large prefabricated metal barndominium, like 2,000 to 3,000 square feet, will be less expensive than building a traditional house. Barndominiums can take half the time to construct—and time is money. Less construction time translates to less labor and fewer material needs. The total cost depends on sizes, how much you do on your own, and the materials and finishes you choose.
-
What is the downside to a barndominium?
Some disadvantages to barndominiums are steel construction issues are more complicated to correct than wood, brick, concrete, and mortar. Also, when working with metal, it can rust over time. It can also be challenging to get financing to build a barndo versus a home, may be more difficult to sell down the line, and zoning issues and restrictions may make it prohibitive.
-
What is the lifespan of a barndominium?
The average lifespan of a barndominium is between 50 and 150 years. The lifespan difference is based on what it’s made of, how well it’s maintained, and extreme weather. Wood barns tend to last longer; however, they can also be more susceptible to damage from natural disasters, dampness, insect damage, or rot.
Read the full article here


