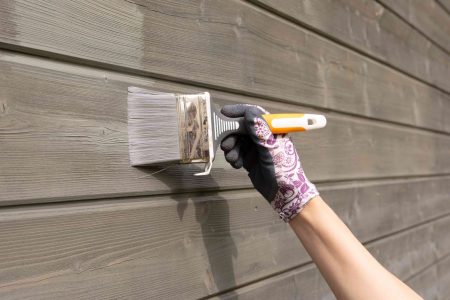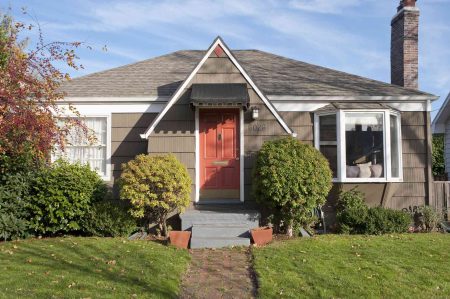Free small house plans, rather than being a rare commodity, were actually quite prevalent in the latter half of the 20th century.
As an incentive to purchase a home, builders would give out free books of home plans to prospective buyers. These books were lavishly illustrated, extensive, and had both attractive exterior views of the houses and correlating detailed floor layouts.
Another avenue for free house plans: house plans publishers. Companies in this niche industry would hire architects and artists to mock up dream homes and sell the plans by mail order. Homebuyers would use these books to dream, fantasize, and come up with rough ideas for their perfect home.
The intent of these free plans was never to build directly from plans. Plan books were a springboard to buying a more expensive set of true, actionable blueprints or to a house contract.
Free house plans were intentionally left vague. For one, the house plans companies wanted to appeal to a broader base of dreamers; highly specific plans did not leave room for personal changes. More importantly, plans were kept hazy so that you could not take them to a contractor and have the contractor start construction from them.
How to Use These Free House Plans
These copyright-free house plans, mainly mid-century style or period, have been re-purposed for today’s use. All of these house plans are free and may be used without seeking permission. In their current state, they are not executable, but you can use them as a springboard for ideas.
In some cases, the layouts have been slightly changed to reflect modern sensibilities. The flavor of these houses has been retained for homeowners who are interested in remodeling—not in demolishing and rebuilding—their older home.
-
01
of 06Small House: 3 Bedrooms, 1 Bathroom
This small house, from the plan company called Tahoma, is 1,332 square feet on one level. It dates to 1950, but it looks like it could have been from the mid-1960s.
One downside is the small, single bathroom shared by all three bedrooms: a true giveaway that this is not a contemporary house.
No basement is included in this plan.
Continue to 2 of 6 below. -
02
of 06Small House Plan: 3 Bedrooms, 1 Bathroom
Since the kitchen was small to begin with and included a set of stairs to the left, these re-purposed plans have knocked out those stairs and made the house one level. Now, the kitchen is closer to 13 feet, 6 inches by 10 feet. Another hallmark of that period is the small bathroom.
If you want a larger bathroom from these plans, you can push the kitchen right-ward into the dining room, freeing up space to enlarge the bathroom.
Continue to 3 of 6 below. -
03
of 06Small House Plans, Ranch-Style
This is your standard-issue boxy house from the 1960s from the house plans company called The Snoqualmie. This small house was intended to be built on a farm or low-cost subdivision.
Continue to 4 of 6 below. -
04
of 06Small House Plan: 3 Bedrooms, 2 Bathrooms
The house plans company that developed this layout added two bedrooms to the back of this previously-boxy house. These re-purposed plans have squeezed a small bathroom into the primary bedroom.
One thing that really makes this a 1960s house: separate living and family rooms. Homes before the 1970s would usually have a formal room for entertaining occasional guests (the living room) and an informal space with TV and family (the family room). Today, the formal room has generally been phased out.
Continue to 5 of 6 below. -
05
of 06Small House Plans: 882 Square Feet
This is a super-small house, at 882 square feet on one level. This house would be perfect as a vacation home or cabin.
This house is a perfect rectangle. But to avoid monotony, flower planters and a number of shrubs have been added.
Continue to 6 of 6 below. -
06
of 06Small House Plans: 1 Bedroom, 1 Bathroom
This very small house, at barely 882 square foot house, has one-third of its space given over to the car in the form of a garage: a true mark of a mid-century modern home, when the car was king.
For a two-person couple or for a single person, this one-bedroom, one-bathroom house would have been a perfect size. Spaces are kept conveniently away from each other by a cross-shaped hallway design. Guests enter through the front living/family room combination, leaving the bedroom off to the side and private.
Read the full article here














