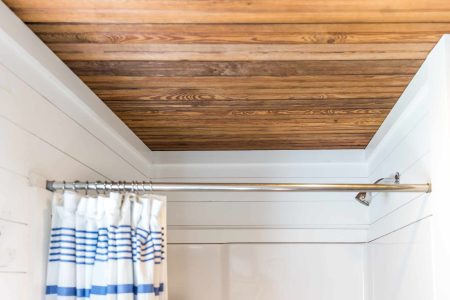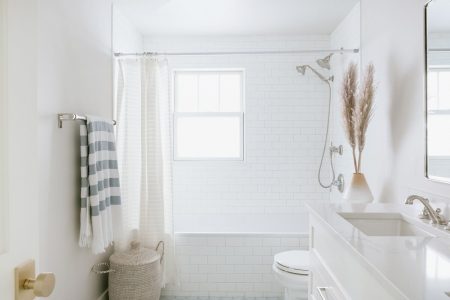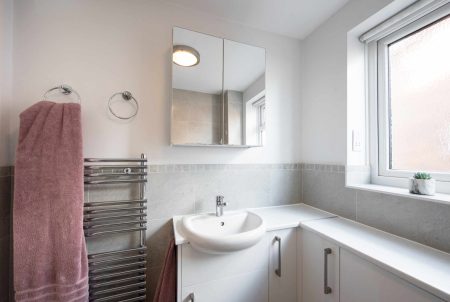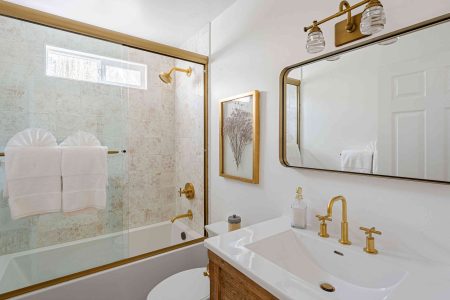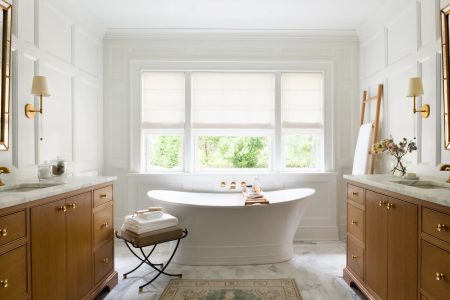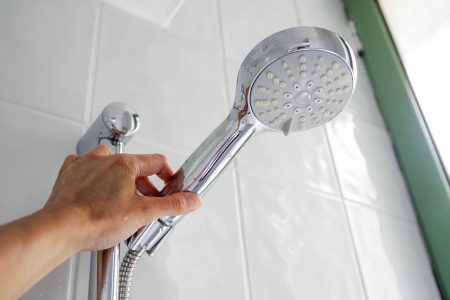Next to the kitchen and eating areas, the bathroom is the room where we spend so much of our time and focus so much of our attention. Yet so many bathrooms are not designed well. Design is haphazard, random, or an accrual of smaller design choices made over time.
Designing a bathroom should be done with clear intent, informed by solid, established design rules.
The bathroom should function well and look great while remaining a cost-efficient build or remodel. The bathroom should please the user every time it is used. Adhering to a basic set of bathroom design rules helps ensure that you end up with a room that does all of that, plus one that adds to the overall value of your home.
Plan the Bathroom Around the User
Bathrooms must respond and conform to their user, not the other way around. Assess the user and their needs before planning the bathroom.
For example, if this is a one-bathroom house with several users, you may want to install a shower/bathtub combination, sink and vanity cabinet, and toilet to accommodate as many users’ needs as possible.
If this is a second bathroom used mostly for bathing, include a larger bathtub or even a whirlpool bathtub. Users with special needs may need a walk-in shower so they can roll directly in with a wheelchair or walker.
Is a bathtub important to any of the users? Though tubs have been gradually disappearing from bathrooms over the last several years, trends don’t matter as long as there is a need or a desire.
Design for Now and for the Long-Term
Are you designing your bathroom for now or for the future? You can do both. Design your bathroom to satisfy your current tastes while keeping an eye on the possibility of selling your home in the future. If a house sale is in your future, steer away from trends and stick with basics that most buyers will accept.
If you plan to stay in your home for the duration, plan for the future in a different sense by designing the bathroom to accommodate your future elderly or disabled self. For this, include bathroom features such as lower light switches, grab bars in the shower and bathtub, and smooth floor transitions.
Provide Enough Storage Space
Bathroom storage too often is an afterthought. Storage is always at a premium in bathrooms since so much of the space is devoted to the toilet, bathing facilities, and sink. For these small spaces, the homeowner or designer needs to be inventive about finding storage spaces.
Over the toilet storage, high open shelves, and wall-inset medicine cabinets are just a few of the creative ways homeowners add storage to space-starved bathrooms. Except for shelves that hold towels, try to keep the storage areas as far away from the shower and bathtub as possible.
Incorporate Natural Light in the Bathroom
Not all bathrooms have natural light. But if yours does, consider yourself lucky. If your bathroom has natural light from any source, whether a window or skylight, try to capitalize and improve on it if at all possible.
Natural light helps reduce mold and mildew in a bathroom, reduces energy costs by replacing artificial lighting during the day, and adds to a general sense of cheer.
Create a Smart Bathroom Lighting Plan
All bathrooms will have at least one artificial light source in the form of a switch-controlled ceiling light. But a smart bathroom lighting plan goes far beyond that minimum requirement in order to provide a full spectrum of light.
Vanity mirror lights give the greatest amount of light. Sconce lights on each side of the mirror bring a sense of depth. For a touch of elegance, add a chandelier over the tub. And for general room lights that tuck away, install recessed lights.
Provide Adequate Bathroom Ventilation
Bathroom ventilation is necessary not just for user comfort but for maintaining your bathroom in good, mold-free condition. If you have an operable window in the bathroom, consider this to be supplementary ventilation for a bathroom exhaust fan.
When shopping for bathroom fans, consider two factors along with cost: exhaust rate and noise level. Exhaust rate is measured by the amount of air expelled, as measured by cubic feet per minute (cfm).
The minimum exhaust capability required by code is 50 cfm intermittent or 20 cfm continuous. Noise level’s unit of measurement is sones. Bathroom fans tend to range from 0.3 sones to 4 sones.
Control Condensation
Equalizing the temperature of bathroom surfaces with ambient air temperature is crucial to preventing bathroom condensation. Cold bathroom walls in combination with warm air from a shower or bathtub create condensation.
Radiant heat flooring, an in-wall heater, or a ceiling heat lamp will help prevent condensation.
Create Moisture-Resistant Walls
Bathrooms produce a great deal of moisture. Despite the best efforts of users, water inevitably ends up on walls. Even with a powerful exhaust fan, water can condense on walls.
Use eggshell, satin, or semi-gloss paint sheens for effective protection against moisture. Installing wall tiles is another way to protect walls against moisture. At a minimum, you may wish to install tile only on the lower half of the wall as a type of wainscot.
Add Enough Towel Bars and Hooks
No matter how many towel bars and hooks you have, it seems like you always need more.
Start with the minimum: one towel bar per person who regularly uses the shower or tub. This bar should be placed as close as reasonably possible to the shower or tub. In addition, add hooks behind the door or on unused walls.
Read the full article here








