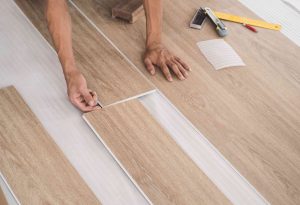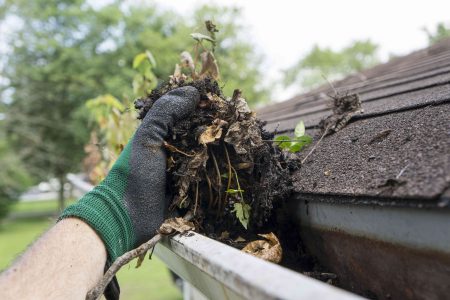Retaining walls often are necessary for holding back soil to allow for different levels in a yard. But retaining walls can hamper foot traffic.
To create access, build stairs into the retaining wall. Retaining wall stairs not only integrate into the retaining wall but can be an attractive enhancement to the wall and the yard.
What Are Stair Treads and Risers?
Tread is the horizontal part of the stairs that the user steps on. Riser is the vertical section that connects adjacent treads.
Retaining Wall Stair Tread Options
Building retaining wall stairs from the same retaining wall blocks used for the wall lets the stairs merge seamlessly into the wall. Not only that, but 6- to 8-inch-high retaining wall blocks are the perfect riser height for exterior stairs. Common ways to build retaining wall stair treads include:
Open Treads
With open treads, the retaining wall blocks and gravel backfill form the stair tread. When walking on the stairs, you see a retaining wall block in front and gravel in back. This option is the easiest and the least expensive but the appearance is decidedly utilitarian.
Capstones
Capstones with front edge treatments like bullnose form the entire stair tread. Depending on the size of the tread, only one or two large capstones per tread may be needed. Treads must be carefully built to size for the capstones. Capstones give retaining wall stairs a polished look. Capstones are best for steeper stairs with shorter stair treads.
Pavers or Bricks
Smaller pavers or bricks that match or complement the retaining wall blocks can be used as stair treads, too. Usually, the back row of pavers or bricks will need to be cut to fit the space. Care must be taken to secure the front row with landscape block adhesive to prevent them from moving underfoot. Attaching capstones at the front of the tread, with pavers or bricks filling in the back, is an attractive combination that allows for deeper treads.
When to Build Retaining Wall Stairs
Build stairs for the retaining wall in conjunction with building the wall so that courses of blocks can match between the stairs and wall. Within that process, the stairs come first. Build stairs for a retaining wall only when the ground is dry.
Safety Considerations
Communities usually have strict height limitations for masonry retaining walls. Sometimes, a permit is not required if the retaining wall remains below a certain height. These heights tend to be fairly low. Check with your local permitting office for guidance on building the retaining wall and the stairs. You may also be required to add railings.
What You’ll Need
Equipment / Tools
- Tape measure
- Bubble level
- Two-by-four
- Shovel
- Tamping tool or plate compacting machine
- Broom
Materials
- 8-inch retaining wall blocks
- Gravel
- Tread covers (optional)
- Landscape block adhesive
- Drain pipe (if needed)
Instructions
-
Determine the Total Stair Rise
The total stair rise is the height that the staircase needs to cover, from the very bottom to the very top.
Hold a two-by-four with a bubble level on top of it. One end of the two-by-four should be on top of the slope. Hold the two-by-four so it is level. Measure down from the bottom of the two-by-four to the ground. The resulting figure is the total stair rise.
-
Determine the Number of Stairs
Determine how many retaining wall steps you need by dividing the total stair rise by the height of each block: in this case, 8 inches.
To cut into steep slopes supported by a retaining wall, aim for an 8-inch rise and a 12-inch tread per stair. Gentle slopes can be covered with an 8-inch rise backed by a tread of any length you need.
-
Excavate the Location
With the shovel, dig into the slope based on the number of steps and the rise of the retaining wall stairs. Dig stair steps into the soil, mimicking the intended shape of the retaining wall stairs.
It’s generally best to dig out more of the slope than you might expect because the stairs will need a considerable amount of base material under and behind them. Plan for 6 inches of base material under each step and another 6 inches behind.
-
Prepare the Base Trench
The base trench is a gravel-filled ditch under the retaining wall. When building stairs into the wall, the base trench is also the base for the first step.
The base trench should be at least 24 inches wide, 6 or more inches deep, and it should extend for the length of the wall.
Dig a trench at least 6 inches deep where the first step will be located. Fill with a minimum of 6 inches of landscape gravel. Use one of the retaining wall blocks as a guide to adjust the depth of the gravel so that the first step matches the height of the first (lowest) course of the retaining wall block.
-
Install the Drain Pipe (Optional)
Depending on soil conditions or on local permitting requirements, you may need to embed a drain pipe in the base trench gravel. If needed, the drain pipe should be placed at the bottom of the trench, toward the back.
-
Level and Compact the Base Trench
Run the bubble level on the two-by-four to level out the base trench gravel. Adjust where necessary. Compact the gravel with the tamping tool or with a plate compacting machine.
-
Install the First Course
Set the first course of retaining wall blocks on the trench gravel. The blocks’ raised lip (for positioning, if equipped) should be placed facing upward and at the front. Check the side-to-side level between the blocks.
For wide stairs, it’s helpful to use twine or mason’s string to line up adjacent retaining wall blocks.
-
Add the Soil
With the shovel, scoop out soil from elsewhere in the yard and deposit it in front of the first course of blocks to help hold the blocks in place. Tamp down the soil.
-
Backfill the First Course
Add gravel behind the first course of stair blocks. If you are using hollow retaining wall blocks, fill in the hollow cores with gravel, too. Compact this backfill.
-
Level and Screed the First Step
Sweep off the first course of stair blocks, then level it out from front to back. Screed the gravel smooth with a scrap two-by-four.
-
Install the Second Step
Lay the second set of stair steps behind the first set, including a six-inch deep base behind the first step. Measure back from the first set, using the tread depth that you determined earlier. Be sure to keep the second set parallel to the first set by measuring each block from front to block.
-
Backfill the Second Course
As with the first step earlier, shovel gravel behind the second set of retaining wall blocks. Fill blocks if using hollow core blocks. Compact the backfill.
-
Continue to the Top
Repeat the earlier steps until you reach the top of the slope.
-
Add the Tread Covers
Leave the treads open-faced or cover them with capstones, pavers or brick, or a combination of capstones and pavers/brick.
Thoroughly clean off the treads. Apply landscape block adhesive to the tops of the retaining wall blocks and then add the tread covers.
-
Build Out the Retaining Wall
Once the retaining wall stairs are complete, build out the retaining wall on both sides of the stairs. Use the courses established with the stairs as guidelines for the wall’s courses.
When to Call a Professional
It can be difficult to seamlessly blend retaining wall stairs into an existing retaining wall. Curved stairs, landings, switchbacks, sidewalls, planters, and other unique features and shapes can be tricky if you have never built retaining wall stairs. Call a landscaping company or a paving company for help with any of these advanced procedures.
Read the full article here














