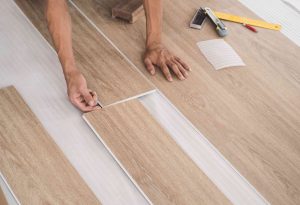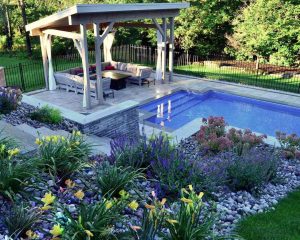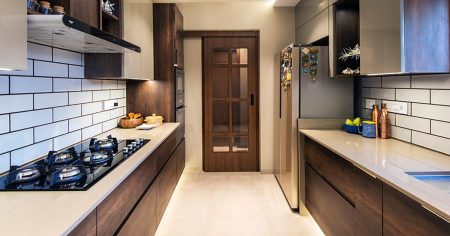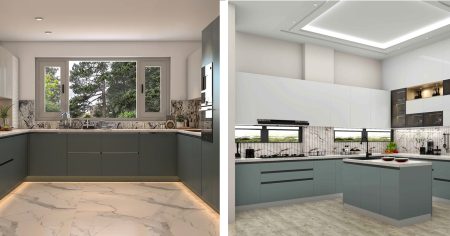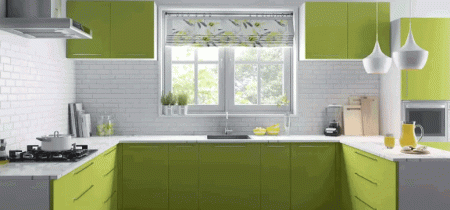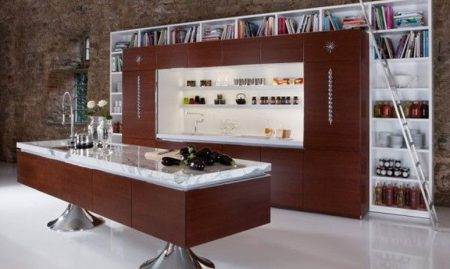Size isn’t everything when it comes to a great kitchen. With a little bit of creativity and an eye for functionality, the smallest of kitchens can turn into magazine-worthy rooms. And as you can see from the “after” photos below, even a DIY-er can make it happen.
Whether it’s a coat of paint on the cabinets or a complete re-haul, there are always things you can do to improve your kitchen. We hope these 11 impressive small kitchen remodels inspire you to see the potential—instead of the limitations—of your space.
-
01
of 22Before: Dark and Outdated
Joanna Hawley, founder of the lifestyle blog jojotastic, describes the original kitchen in her tiny bungalow as “dark, dingy, and very, very sad.” Judging by the after though, it’s now anything but.
Continue to 2 of 22 below. -
02
of 22After: Bright and Modern
Joanna embraced a tuxedo look for her small kitchen remodel, with black shaker cabinets, Polycor Georgia Marble counter tops, and brass accents to bring the whole room together. The pop of blue on the floor comes from H-shaped geometric tiles from Chaine Homme, an homage to Joanna’s late grandfather, Harvey.
Continue to 3 of 22 below. -
03
of 22Before: Wood on Wood
Nobody understands the pains of a small kitchen quite like Christina Dennis of The DIY Mommy, who has now renovated not one but two tiny campers for her family.
Continue to 4 of 22 below. -
04
of 22After: Pastel Dream
With a little (okay, a lot) of BEHR paint and an eye for functional details, Christina totally transformed this camper’s kitchen into a truly cheery space. We especially love the vintage-inspired mint green lower cabinets, as well as the cute little shelf under the sink.
Continue to 5 of 22 below. -
05
of 22Before: Builder-Grade Bland
Beth Light of 1111 Light Lane had a pretty big job ahead of her when she took on her parents’ small kitchen remodel. The uninspired space left a lot to be desired—including a keen lack of personality. So how’d she turn it around?
Continue to 6 of 22 below. -
06
of 22After: Brilliant and Bold
This kitchen came to life with Semihandmade cabinetry and tasteful touches like open shelving and a newly centered sink. The former drop ceiling was evened out to enlarge the space, while subway tiles extend all the way up for a continuous, finished look. The result is a fresh take on a formerly drab space, with every detail perfectly chosen to complement the finished product.
Continue to 7 of 22 below. -
07
of 22Before: ‘90s Oak Takeover
Would you believe us if we told you that Jess McGurn of Bright Green Door gave herself just one weekend to transform this small kitchen in her friend’s home? The “before” space features lots of oak cabinets—and lots to be desired in terms of charm.
Continue to 8 of 22 below. -
08
of 22After: Simple and Stunning Swaps
Three days later, this kitchen is definitely changed for the better! Jess spray-painted the oak cabinets with PPG paint and added faux shiplap to the peninsula. The final touch was painting the backsplash white and adding in some new lighting, with an end result that looks like it took a lot longer than it actually did.
Continue to 9 of 22 below. -
09
of 22Before: Brick and Brown
When you look at the small kitchen in the home of Erica Van Slyke, founder of Designing Vibes, you probably don’t think the solution is a budget redo. And yet, Erica set out to remodel her small kitchen with restricted funds and a big imagination—and we’re blown away with what she achieved.
Continue to 10 of 22 below. -
10
of 22After: Farmhouse Fresh
Erica brought in a professional to paint the cabinets (the one thing she splurged on, though she says she’s confident she could have done it herself) and installed some DIY click-and-lock flooring. Some new lighting and cabinet pulls and it’s got the look of a full renovation with a price tag that begs to differ.
Continue to 11 of 22 below. -
11
of 22Before: Fixer Upper
Lauren and Austin Day of the day shift blog didn’t put a kitchen remodel at the top of their list when they moved into their home, but one year later, they went to task on this small fixer upper kitchen for a stunning result.
Continue to 12 of 22 below. -
12
of 22After: Modern Charm
The Days kept the original footprint of the kitchen, with a few tweaks like taller cabinets and a smaller sink to maximize the space. Two-tone cabinets and vertical subway tiles add dimension to a room that could otherwise feel a little cramped, and we’re huge fans of the contrast they achieved by painting the window frames black.
Continue to 13 of 22 below. -
13
of 22Before: Wasted Space
Aimee Page, aka The Crazy Craft Lady, was struggling with a lack of storage in her small kitchen. So when she took on her makeover project, she set out to not just beautify the space but to bring in more of it as well.
Continue to 14 of 22 below. -
14
of 22After: Raised Uppers
There are a few key changes in Aimee’s small kitchen remodel, but the most functional of all was her DIY raised cabinets. She lifted the cabinets from 16” off the counter to 27.5”, creating more space underneath for additional shelving. Paired with shiplap and a fresh coat of paint on the cabinets, she managed to bring in more storage—and more life—to the space for just $350.
Continue to 15 of 22 below. -
15
of 22Before: ‘80s Chic
Cori George of Hey, Let’s Make Stuff wasn’t in love with her dated kitchen, none of which matched her bright, fun, and colorful style.
Continue to 16 of 22 below. -
16
of 22After: Warm and Inviting
This refresh took $2,500 and some hard work, but there’s no arguing with these great results. Cori and her husband Ryan refinished and painted the cabinets and swapped out the tile counters for butcher block from Floor & Décor. New lighting, fixtures, and backsplash completed this colorful look.
Continue to 17 of 22 below. -
17
of 22Before: Closed Off
Sara Davis, founder of Sincerely, Sara D., wasn’t too fond of the original kitchen in her home, which featured dated cabinets and appliances and a “frustrating” layout that closed it off from the rest of the downstairs.
Continue to 18 of 22 below. -
18
of 22After: Open Concept
In addition to opening up the wall between the kitchen and living room, Sara brought a modern feel to the space with new paint, pulls, and fixtures. Another great fix: pulling out the kitchen island to deepen the room and leave more space to walk around.
Continue to 19 of 22 below. -
19
of 22Before: Half Wall and Honey Oak
Lisa Mabey shares lots of DIY inspiration on Mabey She Made It, including her super smart kitchen reno. Scroll down to see how it turned out.
Continue to 20 of 22 below. -
20
of 22After: Small No More
Goodbye half wall, hello open space. Lisa’s knack for functionality turned a small kitchen into a big one, maximizing on both floor and cabinet space for a much-needed refresh. Her husband Chad built the shaker cabinets, and every detail was optimized for a light and airy finish.
Continue to 21 of 22 below. -
21
of 22Before: Rental Kitchen Woes
Elizabeth Van Lierdo of The College Housewife didn’t let the fact that her kitchen was a rental stop her from making it completely her own.
Continue to 22 of 22 below. -
22
of 22After: Natural Light and Lots of Green
With landlord approval, Elizabeth brought in some sensical (and beautiful) updates, including additional shelving, a marble-topped accent table, and plenty of greenery. Small or not, it’s clearly a kitchen that demands a second look.
Read the full article here


