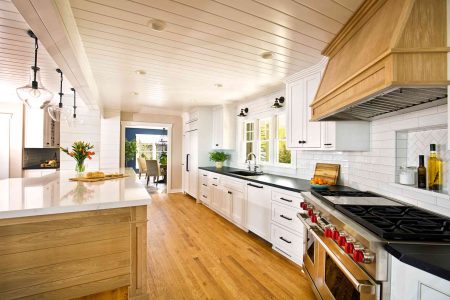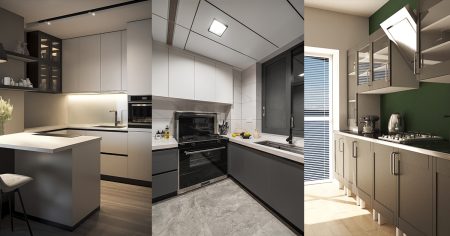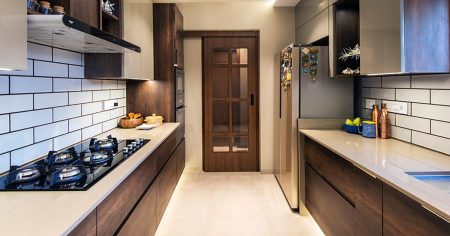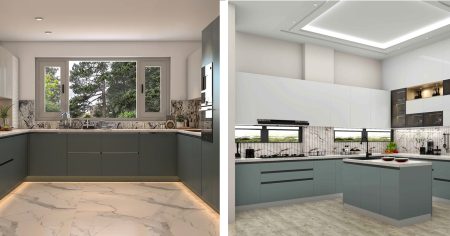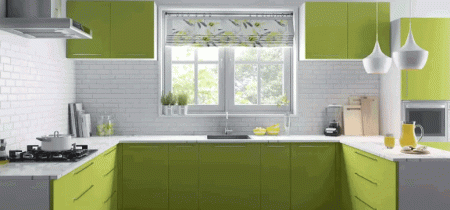Installing kitchen cabinets yourself is one way to save money on a kitchen refresh. The labor costs to professionally install kitchen cabinets range from $50 to $450 per linear foot, depending on the type of cabinets you choose and other factors, so you will save considerably on a kitchen remodel by doing the job yourself.
Installing kitchen cabinets yourself without hiring a pro only requires a few common household tools and basic DIY skills. Recruit a friend or family member to help you make the job much easier. The most important part of the job is starting at the right spot and keeping the cabinets level.
Read on to learn how to install kitchen cabinets in this easy guide.
Want more home reno project tips and inspiration? Sign up for our free daily newsletter for the latest how-tos, reno guides, and more!
What You’ll Need
Equipment / Tools
- Cordless drill
- Cordless finisher nailer
- Tape measure
- Laser level
- Bubble level
- Chalk snap line
- Utility knife
- Manual miter saw
- Stud finder
- Pencil
Materials
- Kitchen cabinets, upper and base
- Screw, 3-inch
- Shims
- Painter’s tape
- 1×2 ledger board
- Straight 8-foot board or straightedge
Instructions
How to Install Kitchen Cabinets
-
Mark Floor and Shoot Level Line
- Mark the general footprint of the base cabinets on the floor with painter’s tape.
- Shoot a laser level line across the back wall at about 30 inches high as a point of reference. The exact height does not matter, other than it should be at a convenient height.
-
Begin Marking Protruding Points
Use the laser level, tape measure, straightedge, and pencil to mark the protruding points on the floors, walls, and ceiling.
It is important to keep in mind that any protruding point defines the base level for any cabinet you are installing. For example, if one section of a wall protrudes 1/8 inch from the rest of the wall, this is the protruding point and it is now the base for the back of all of the cabinets.
-
Find and Mark Floor High Points
- Hold the tape measure or straightedge vertical with the 0 measurement end on the floor. The laser level line will intersect with numbers on the measuring device.
- Move the measuring device around to several places within the taped-off footprint to find the highest point on the floor. The shortest measurement represents the highest point on the floor. Mark this spot.
-
Find and Mark Wall Bows and Bumps
- Hold the bubble level vertically (plumb) on the wall behind the cabinet location at various points.
- Determine any area where the wall bumps or bows out.
- Mark the area with a pencil.
-
Identify Horizontal Bows or Bumps
- Hold a long, straight board horizontally against the wall, starting at around 34 1/2 inches high and working downward.
- Assess the wall for bows and large bumps.
- Mark any with the pencil.
-
Identify and Mark Ceiling Protrusions
Using the same laser line as in earlier steps, measure up to the ceiling to identify bulges and protrusions in the ceiling. Mark the most pronounced protrusion.
This and the previous step culminate with two horizontal lines that identify where the two rows of cabinets (wall and base) will actually be installed.
-
Mark Wall: Wall Cabinets
Begin with the wall cabinets. Wall cabinets are attached to the wall and may either meet the ceiling or have a gap between the cabinet and ceiling, depending on the needs of the homeowner. In any case, the distance from the top of the base cabinet to the bottom of the wall cabinet is usually 18 to 20 inches.
- Measure the height of the cabinets.
- Shoot a laser line across the ceiling protrusion mark from earlier.
- Mark along the line with the pencil and straightedge.
- Find and note studs in the wall that you can securely fasten the cabinets to.
-
Mark Wall: Base Cabinets
Measure the height of the cabinets. Base cabinets rest on the floor and hold the countertop, sink, and any cooktops. They are usually 34 1/2 inches high (rising to 35 or 36 inches with added countertop).
- Measure up from the highest floor protrusion, using the cabinet height measurement.
- Mark the spot.
- Run a laser line and then draw a pencil mark along the laser line.
-
Install Ledger Board
- Add a temporary ledger board of perfectly straight one-by-two board along the bottom of the upper line.
- Screw it into place in the studs.
-
Install Wall Corner Cabinet
- Rest the wall corner cabinet on the ledger board.
- Screw it in place into the studs, driving through the cabinet frame.
-
Complete Wall Cabinets
- Screwing through cabinet frames and into wall studs, continue the rest of the wall cabinets on both sides of the corner cabinet.
- Add shims in low spots to avoid distorting the cabinet or causing it to hang out of level.
- Remove the ledger board.
-
Install Base Cabinets
- The highest floor protrusion will be the bottom reference point for all of the base cabinets.
- Install the cabinets along this line, inserting shims under the cabinets in low spots.
- As with the wall cabinets, screw through solid framing in the cabinets and into wall studs.
-
Cut Shims
Cut off the excess from the shims with the hand miter saw.
Tips For Installing Kitchen Cabinets
- Use a pencil so that marks on walls and cabinets can be easily cleaned after the job is done.
- Work with an assistant. Cabinets are heavy and require two or more people to handle them.
- Usually, you’ll want to install cabinets before flooring.
- If your kitchen has a window, center the sink base cabinet under the window.
- Put cabinet hardware on doors and drawers after installation so you can properly align everything.
-
Can I install kitchen cabinets myself?
Yes. Though it may appear overwhelming, and it is labor-intensive, you are essentially placing boxes next to each other on the wall and floor. With a helper and a plan, it’ll take around a day or two to put cabinets into an average-sized kitchen.
-
What order do you install kitchen cabinets?
Wall cabinets are installed first, then base cabinets. That way, the base cabinets will not be in the way of the wall cabinet installation.
-
Do you install flooring before cabinets?
Generally, you should install cabinets before the flooring. The flooring will butt up against the edges of the base cabinets. There are exceptions to this unofficial rule, however. Solid hardwood and tile are thick and a bit trickier to install after cabinets but may throw off cabinet heights if installed before cabinets.
Read the full article here









